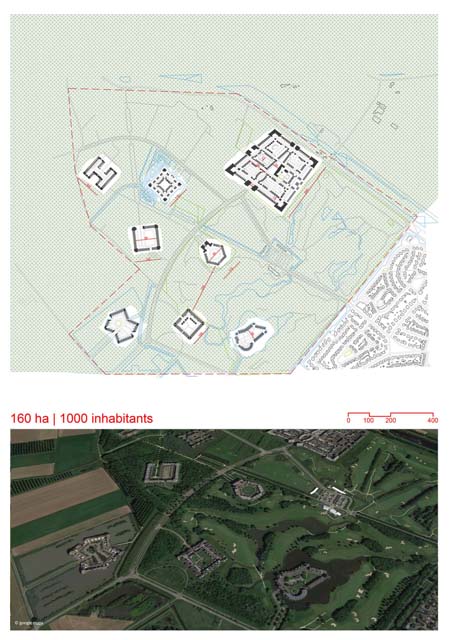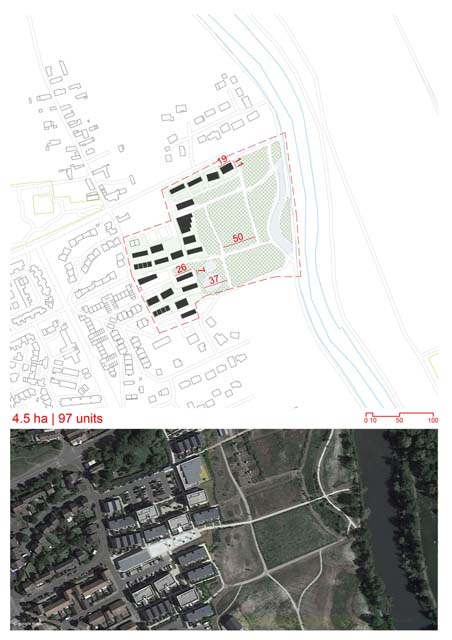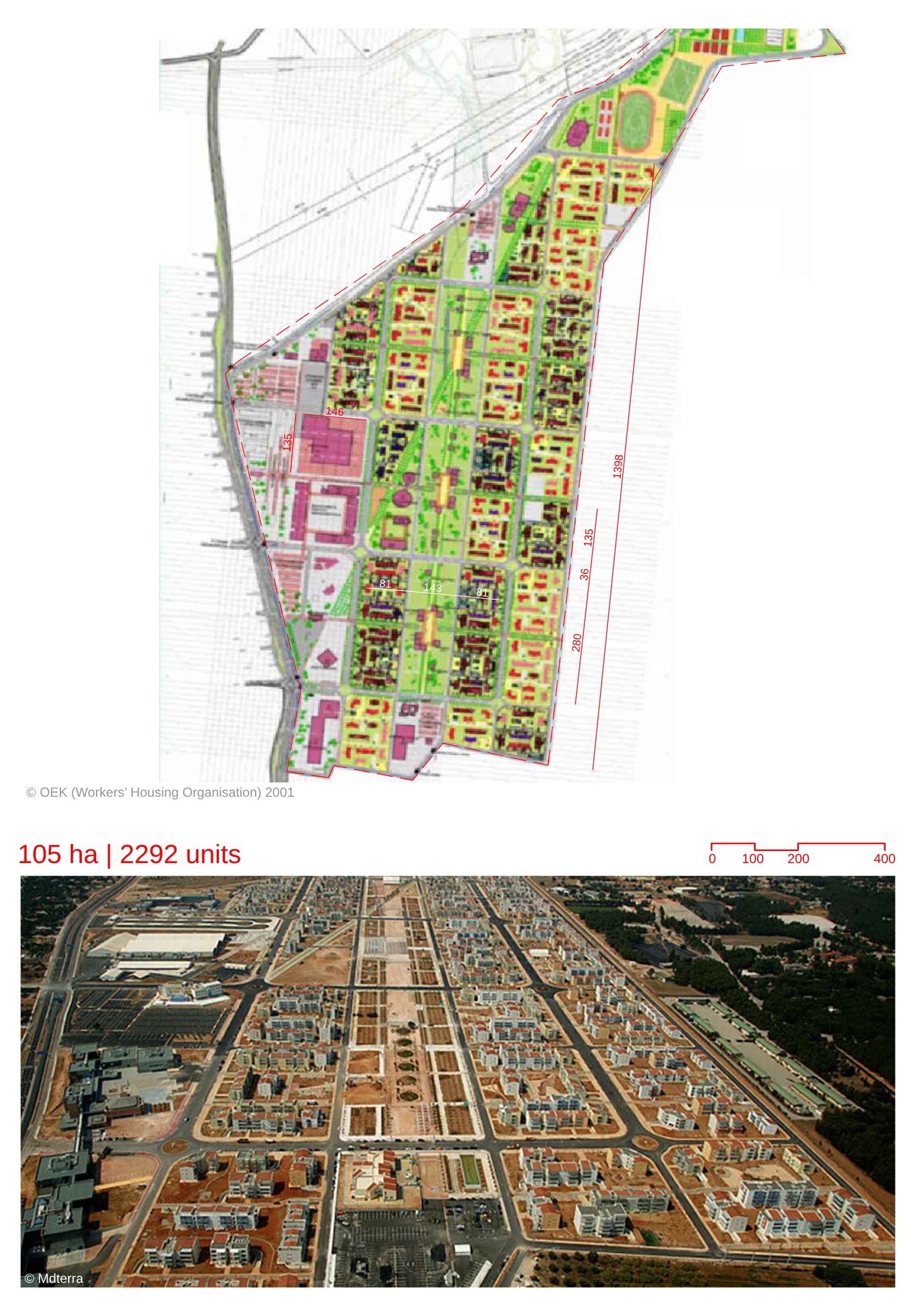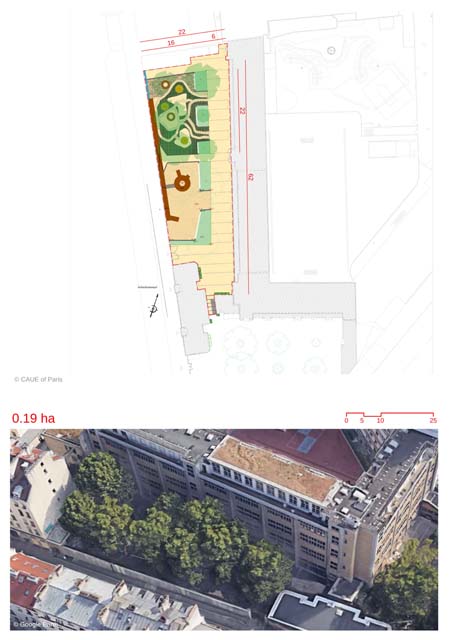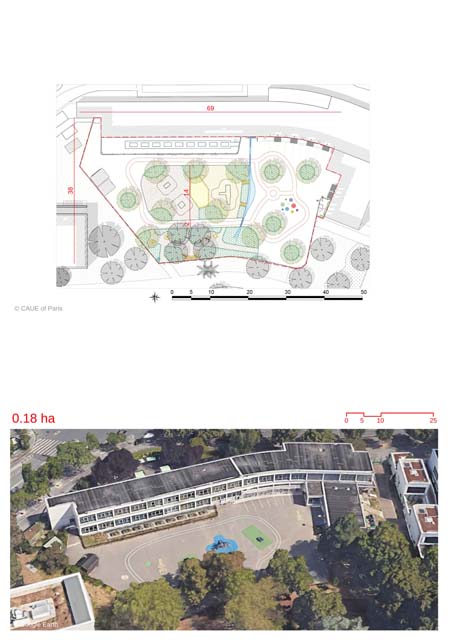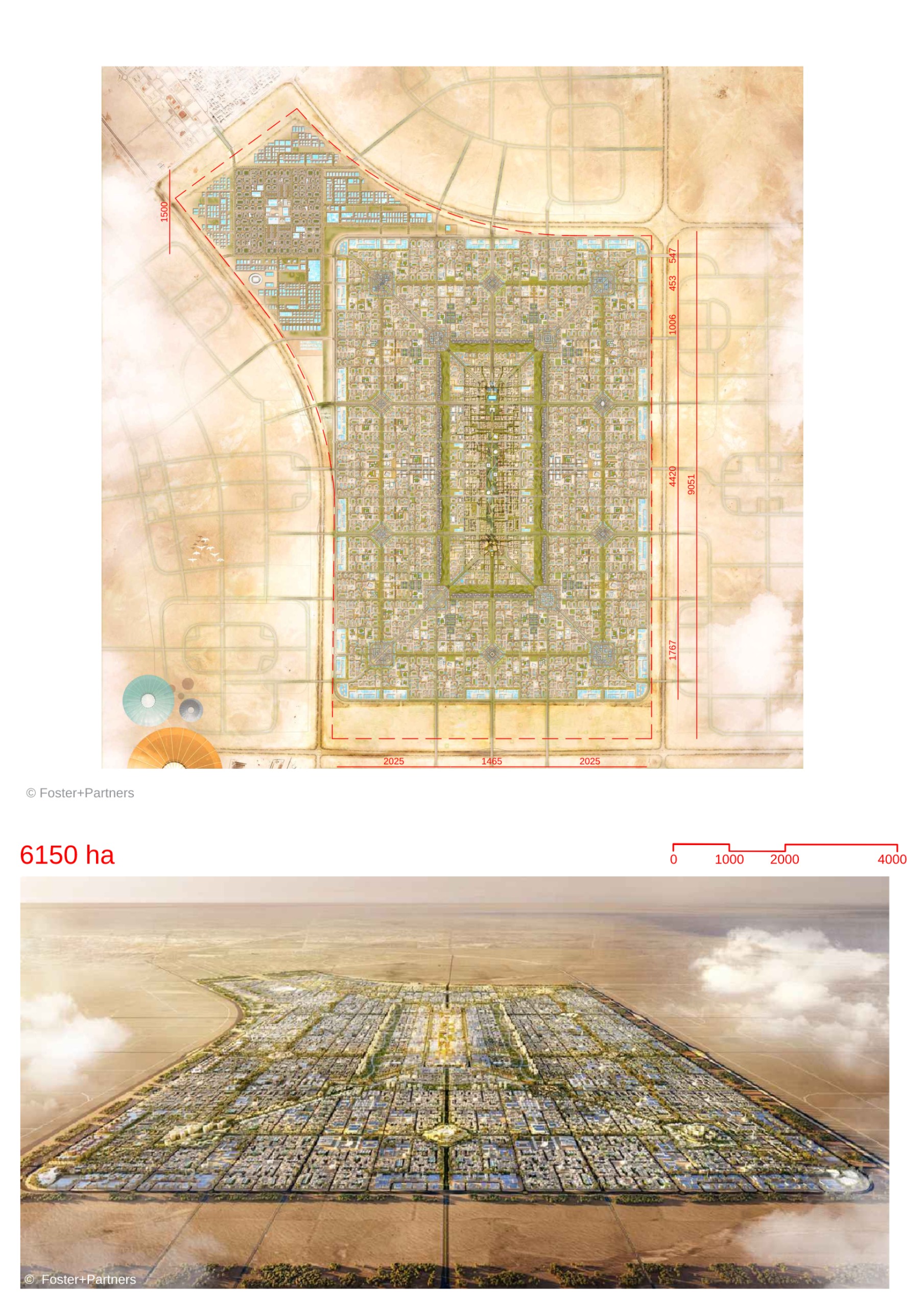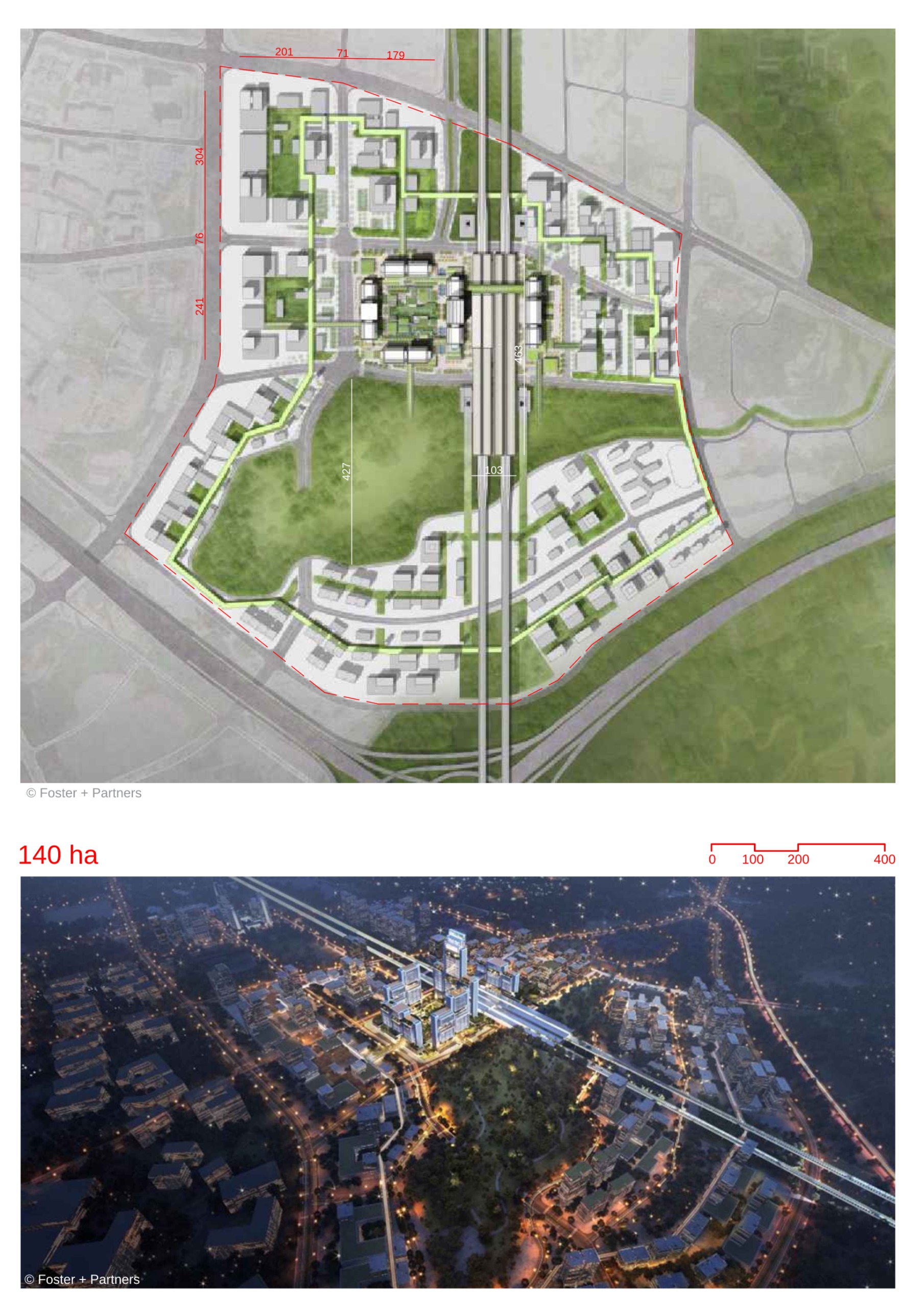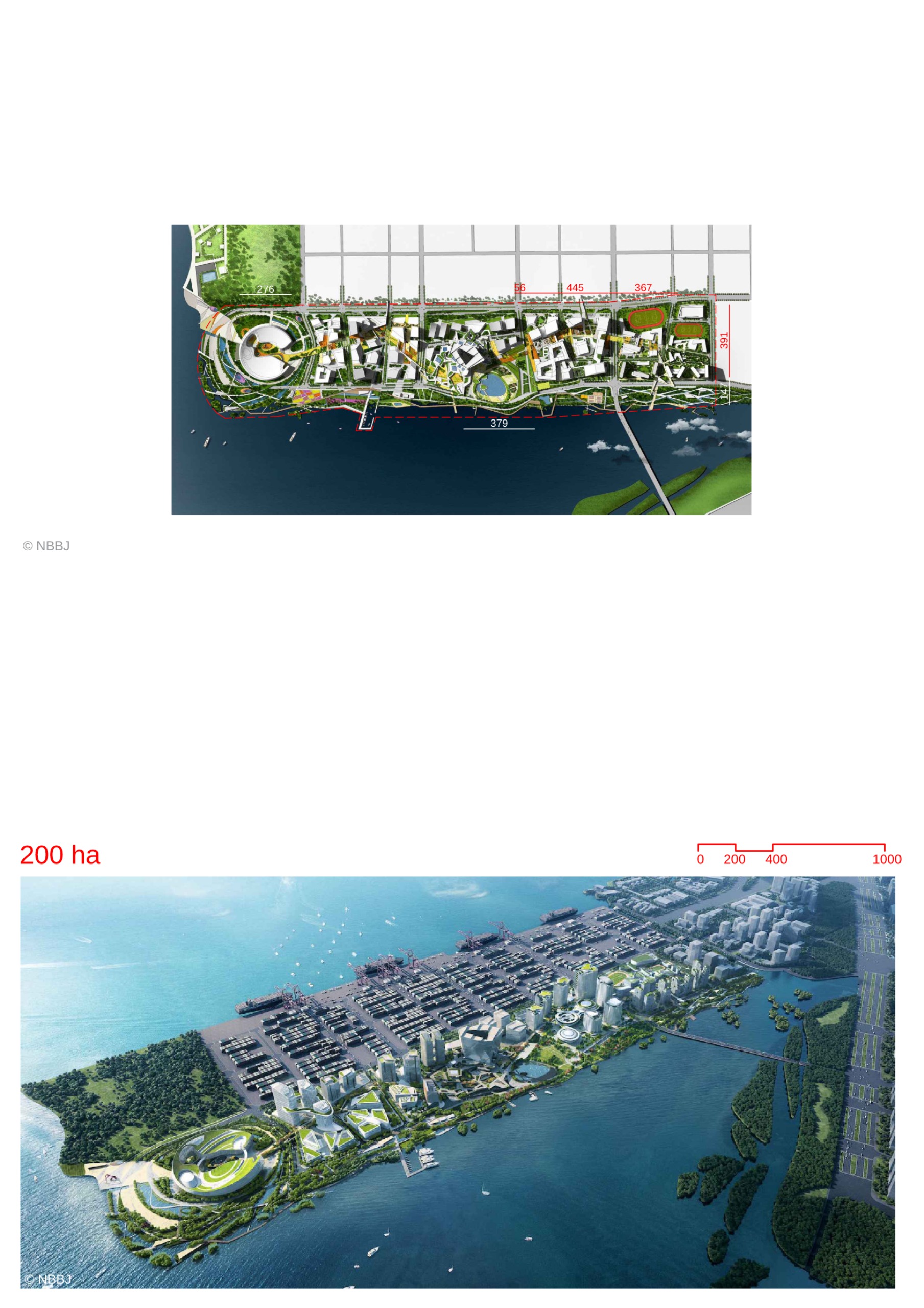CEIP RAMÓN MARÍA DEL VALLE-INCLÁN
By
PEZARQUITECTOS SLP, PABLO RUIZ DORRONSORO
In
Madrid,
Spain
Save this project to one or more collections.
No collection found
Are you sure?
This will unsave the project your collection.
Compare
Compare this project with others
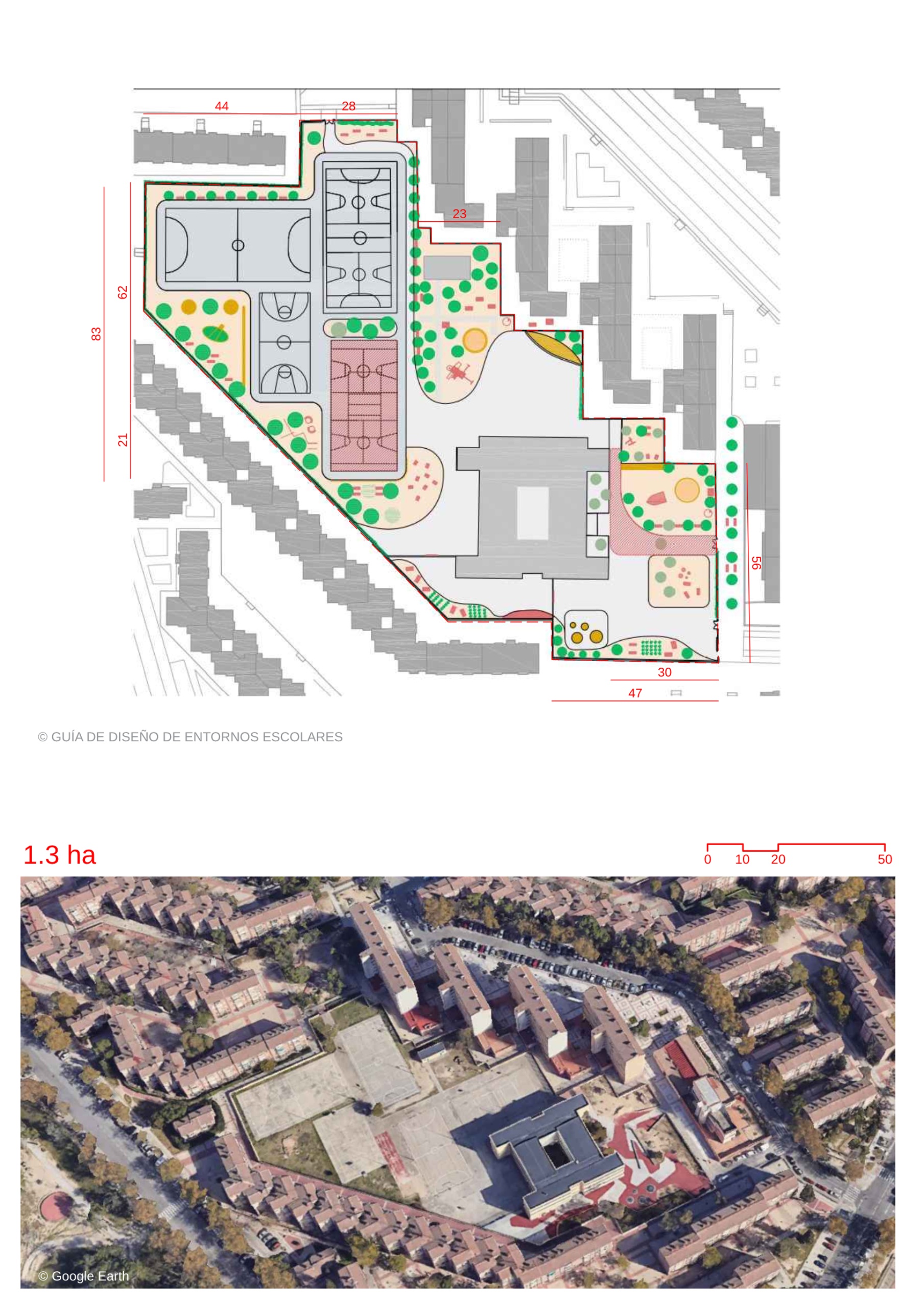
Details
Views:
266
Tags
Data Info
Author
PEZARQUITECTOS SLP, PABLO RUIZ DORRONSORO
City
Madrid
Country
Spain
Year
2023
Program
Primary School
Technical Info
Site area
13230 sqm
Gfa
0
sqm
Density
0 far
Population density
0
inh/ha
Home Units:
0
Jobs
0
Streetsroad:
0
%
Buildup:
0
%
NonBuild-up:
0 %
Residential
0 %
Business
0
%
Commercial
0
%
Civic
0
%
Description
- The schoolyard has a large central open space with various sports courts
- Though equipped with a large playground, the space lacked elements of seating, shade, and relevant play equipment. Some lanes were not secure and there was poor segregation of vehicular circulation and pedestrian areas
- The transformation of the schoolyard aims to improve the pedestrian experience of the many students who walk from their homes to school
- There are plans to make the schoolyard into a public space for the neighborhood. Local sports clubs would use the grounds during non-school hours.
- The central patio is conceptualized as a small city with zones of varying intensity and activity
- The design proposes a welcoming entrance with benches and plants. This would act as a Waiting area for the students and their families
- The perimeter of the schoolyard acts as a transitional space
- Elements like vegetation, art murals and street lighting would improve the security of the isolated areas by encouraging activity in those spaces
- The square space near the entrance has been designed with play equipment targeted towards the user group attending the school
- The irregular border has been adapted as a soft permeable border between the two areas
- The sports court and the school buildings
- There has been an attempt to humanize the surroundings and introduce a scale that is suitable for children in the design
- The varied space within the schoolyard caters to elements for the various developmental stages of the children.
Location map
Resources
Explore more Masterplans
