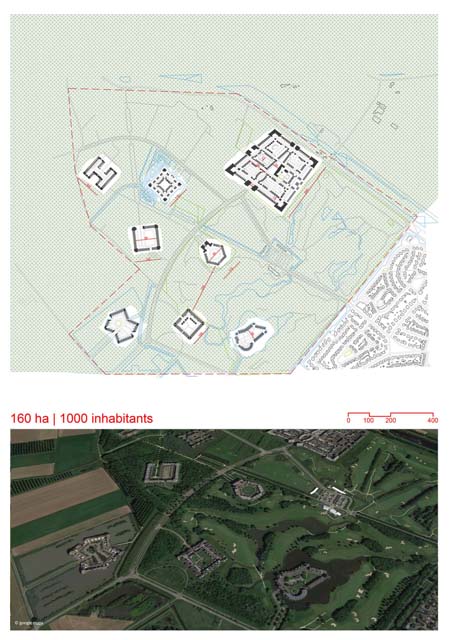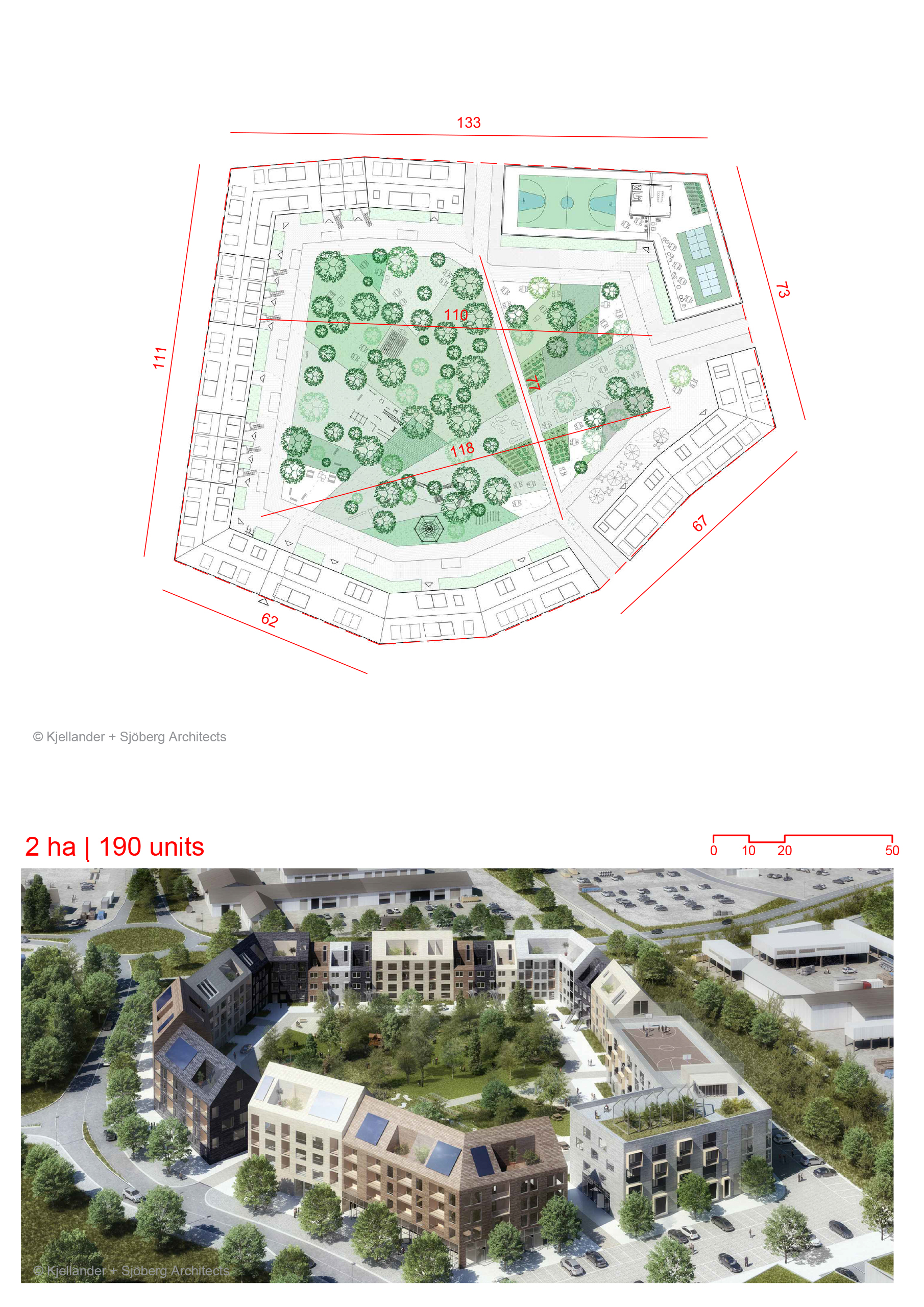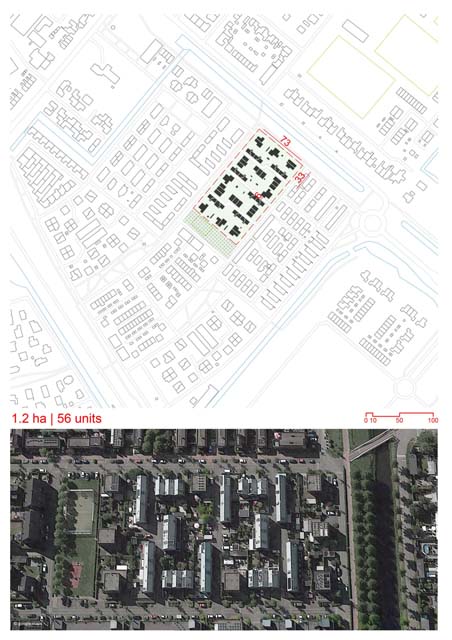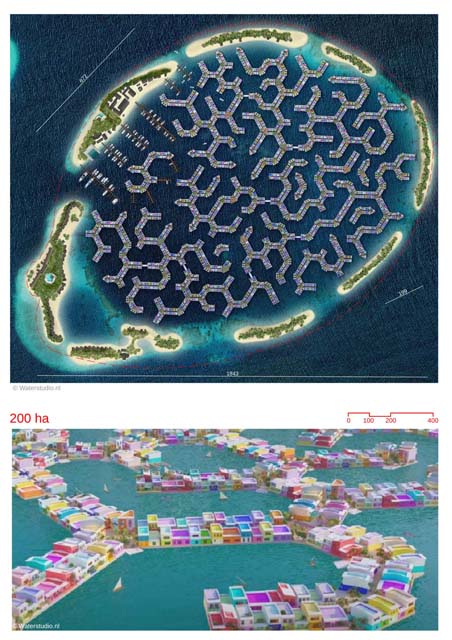Rosenhøj
By
EFFEKT
In
Aarhus,
Denmark
Save this project to one or more collections.
No collection found
Are you sure?
This will unsave the project your collection.
Compare
Compare this project with others
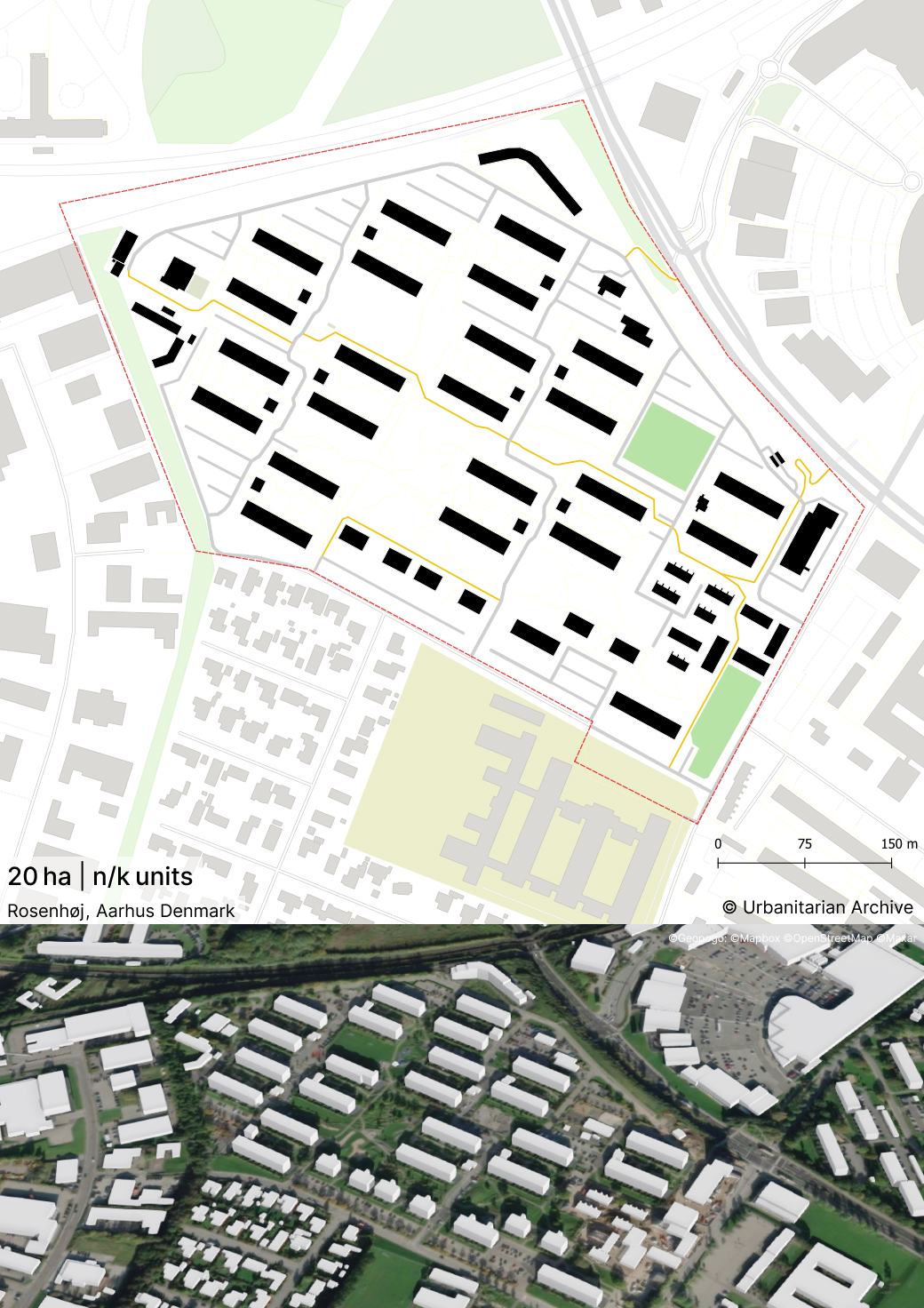
Details
Views:
616
Tags
Data Info
Author
EFFEKT
City
Aarhus
Country
Denmark
Year
2017
Program
Urban Renewal
Technical Info
Site area
200000 sqm
Gfa
0
sqm
Density
0 far
Population density
0
inh/ha
Home Units:
0
Jobs
0
Streetsroad:
0
%
Buildup:
0
%
NonBuild-up:
0 %
Residential
0 %
Business
0
%
Commercial
0
%
Civic
0
%
Description
- Rosenhøj, a social housing area in Viby Syd, Aarhus, underwent a comprehensive transformation focused on openness, identity, and community.
- New housing typologies were introduced, with the middle sections of existing blocks demolished to create visual connections and open the neighborhood to its surroundings.
- Diverse designs and materials were used for facade renovation, pairing blocks with matching facades and creating shared courtyards to foster smaller, identity-rich communities.
- The neighborhood was divided into 11 small communities, each with housing blocks, terraced houses, and shared garden spaces.
- A former parking lot was transformed into a shared park for community use.
- Originally built in the 1970s, Rosenhøj faced social challenges and developed a negative reputation over the years.
- The transformation, carried out from 2014-2017, brought economic, environmental, and social improvements.
- The project improved resident trust and relationships, as reflected in positive social housing reports.
- Trust and Security: Resident surveys show a 37% increase in trust among neighbors from 2008 to 2017.
- Decrease in Insecurity: The number of people feeling insecure dropped by half, from 23% to 11.6% in the same period.
- Increased Demand: Desirability for homes in Rosenhøj increased, as shown by substantial waiting lists.
- The transformation included futureproofing measures, such as upgrading building envelopes, replacing ventilation systems, and improving insulation.
- 85-90% of surplus heat in buildings is reused, resulting in a 50% reduction in total energy consumption.
Vision and Concept
Transformation Journey
Security, Neighbour Relations & Desirability
Energy Optimization and Futureproofing
Location map
Resources
Explore more Masterplans


