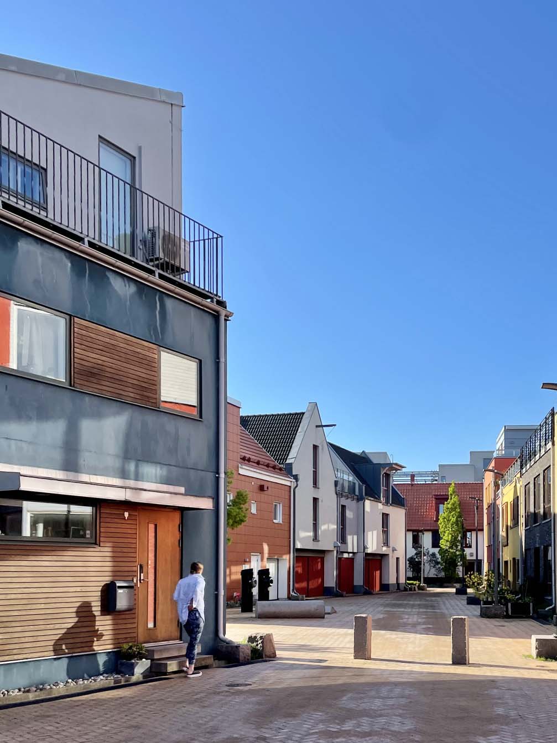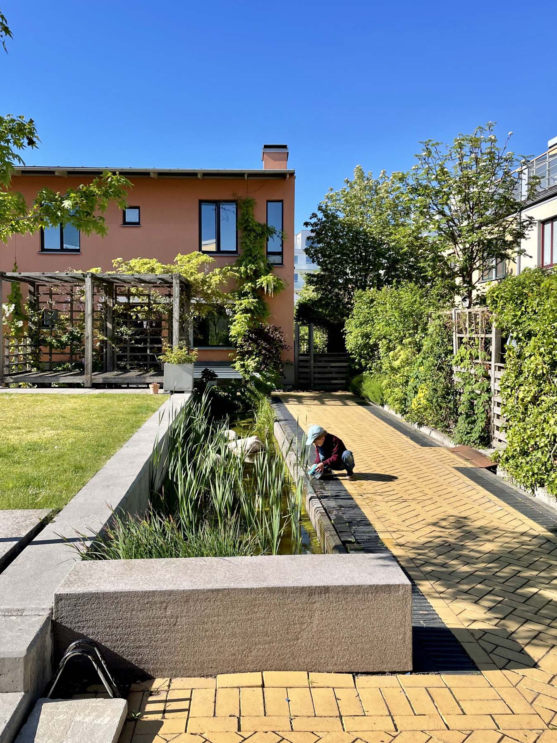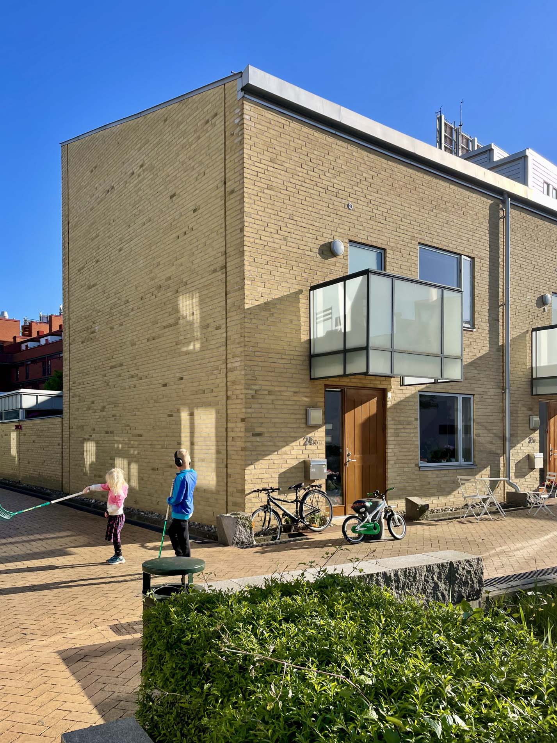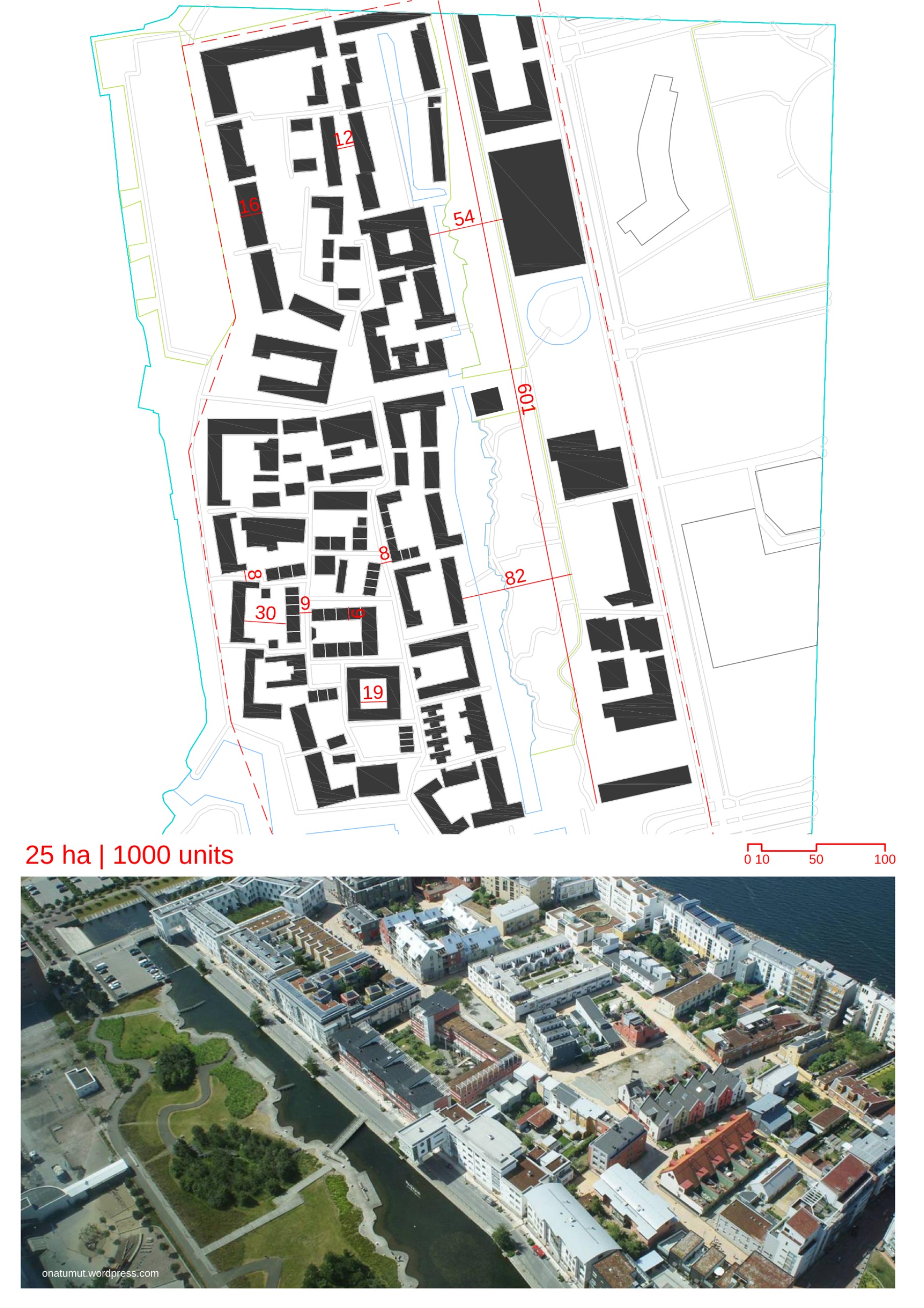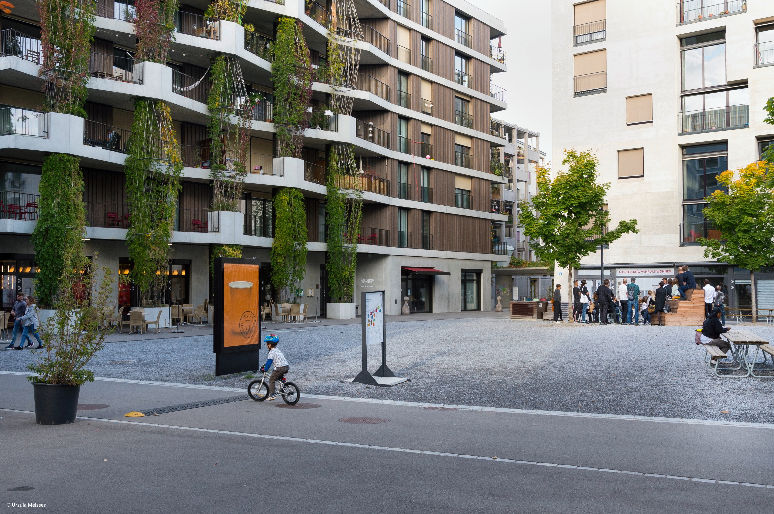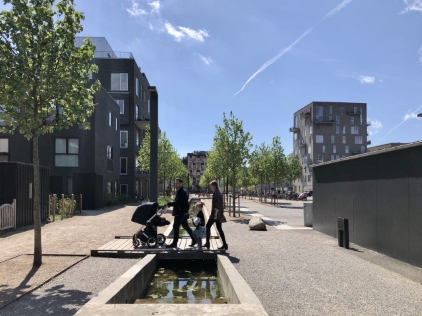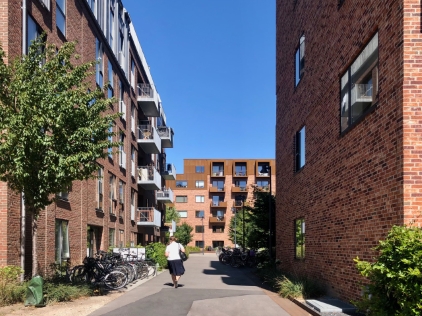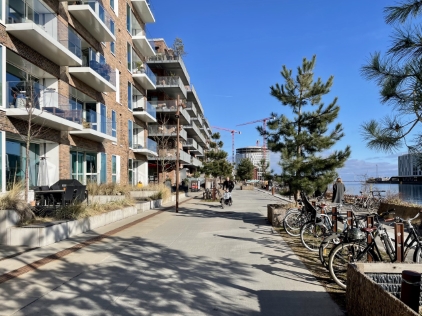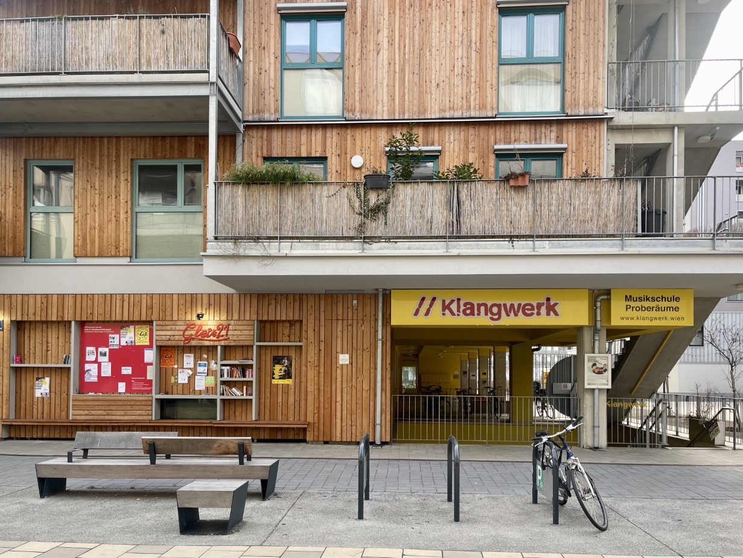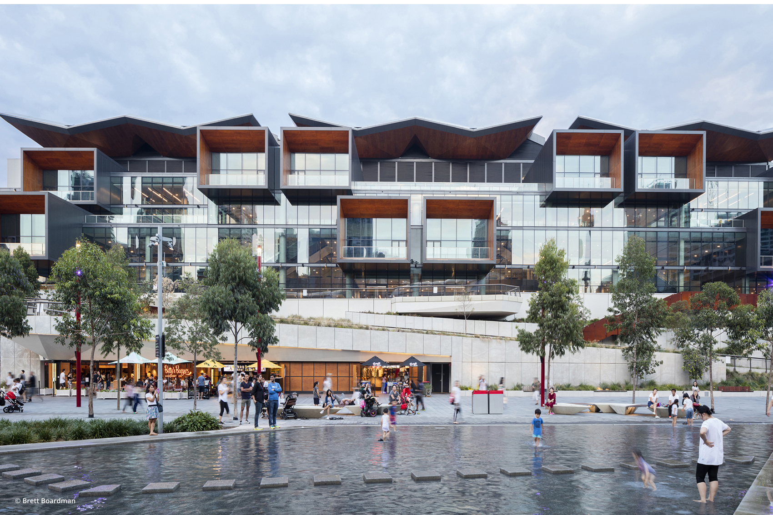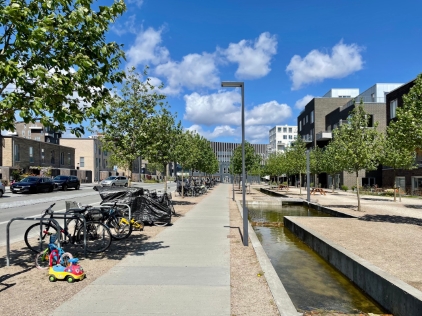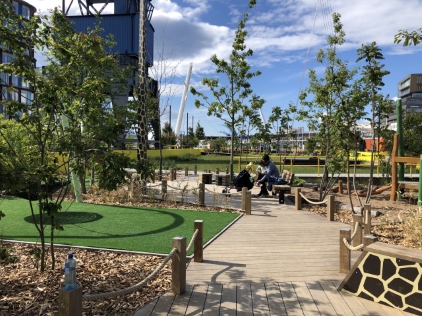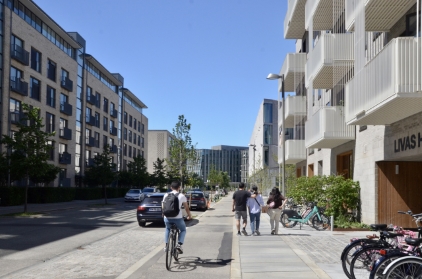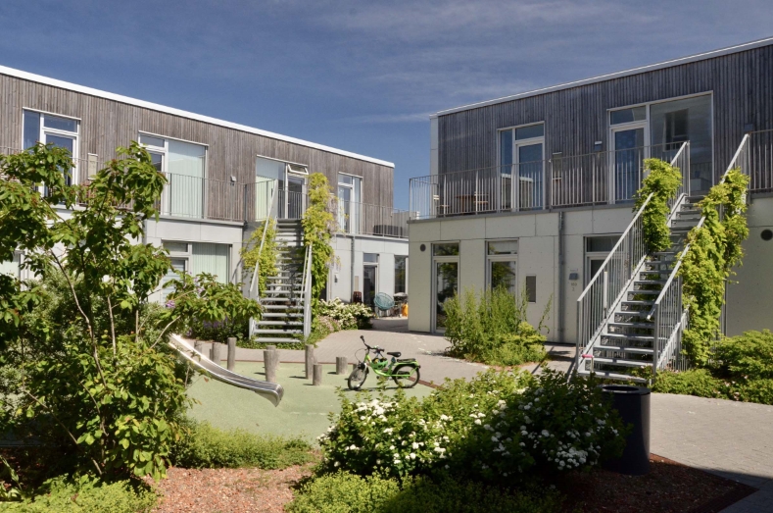No collection found
Are you sure?
This will unsave the project your collection.
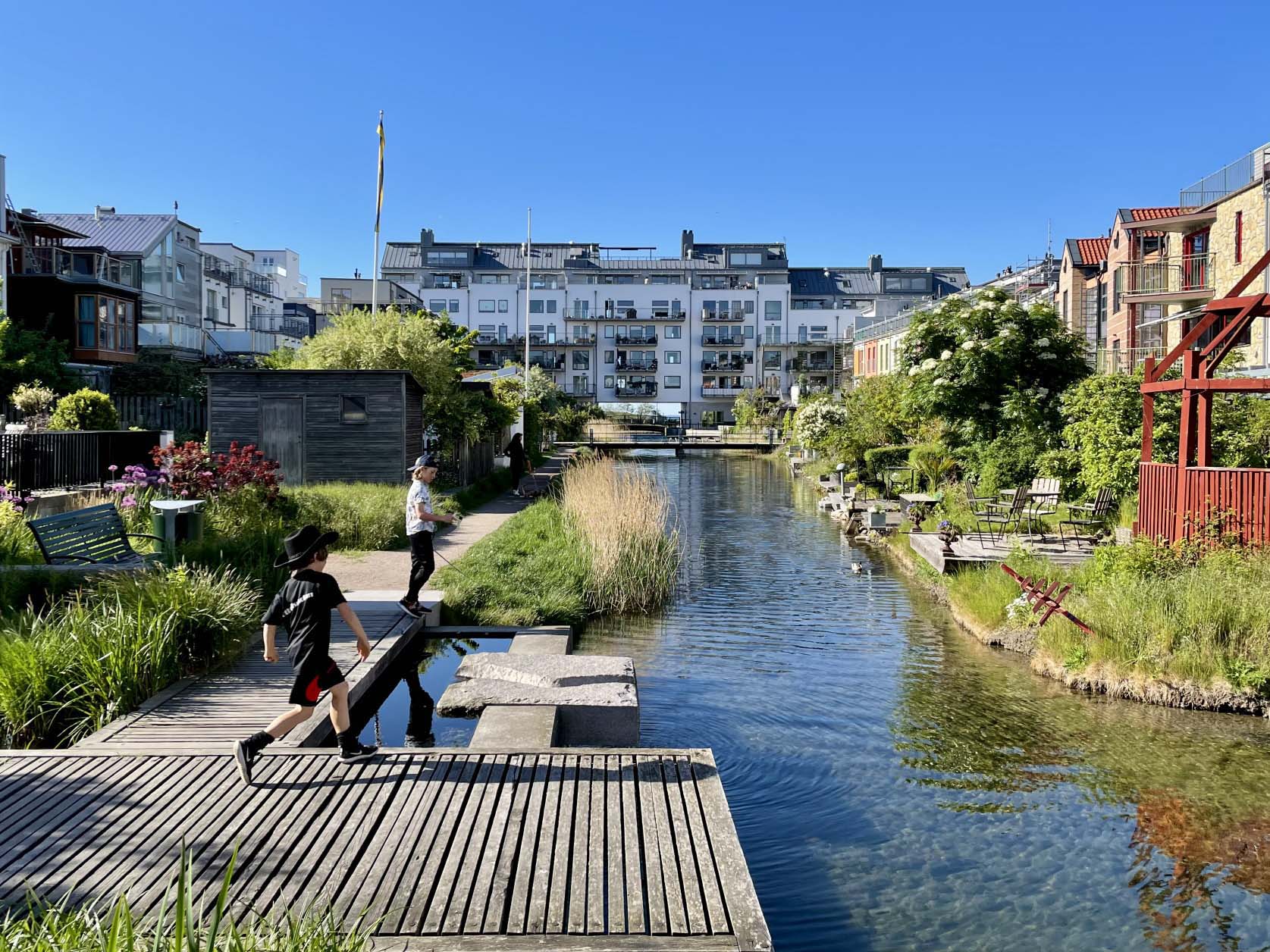
Head architect Klas Tham envisioned a neighborhood where residents would not only live in sustainable buildings, but also live sustainably within the built environment. The residents were the main focus and the design relied heavily on the expression and diversity of its designers. Bo01 was designed by a group of architects, who each lead the design of a section of Bo01. It highlighted the creativity from this group of architects, where each were given the freedom to design their section of the neighborhood on their own standards. The approach to Bo01 also followed the research from European cities and towns, and Klas Tham had a holistic, and heavy design focus on sustainability for Bo01.
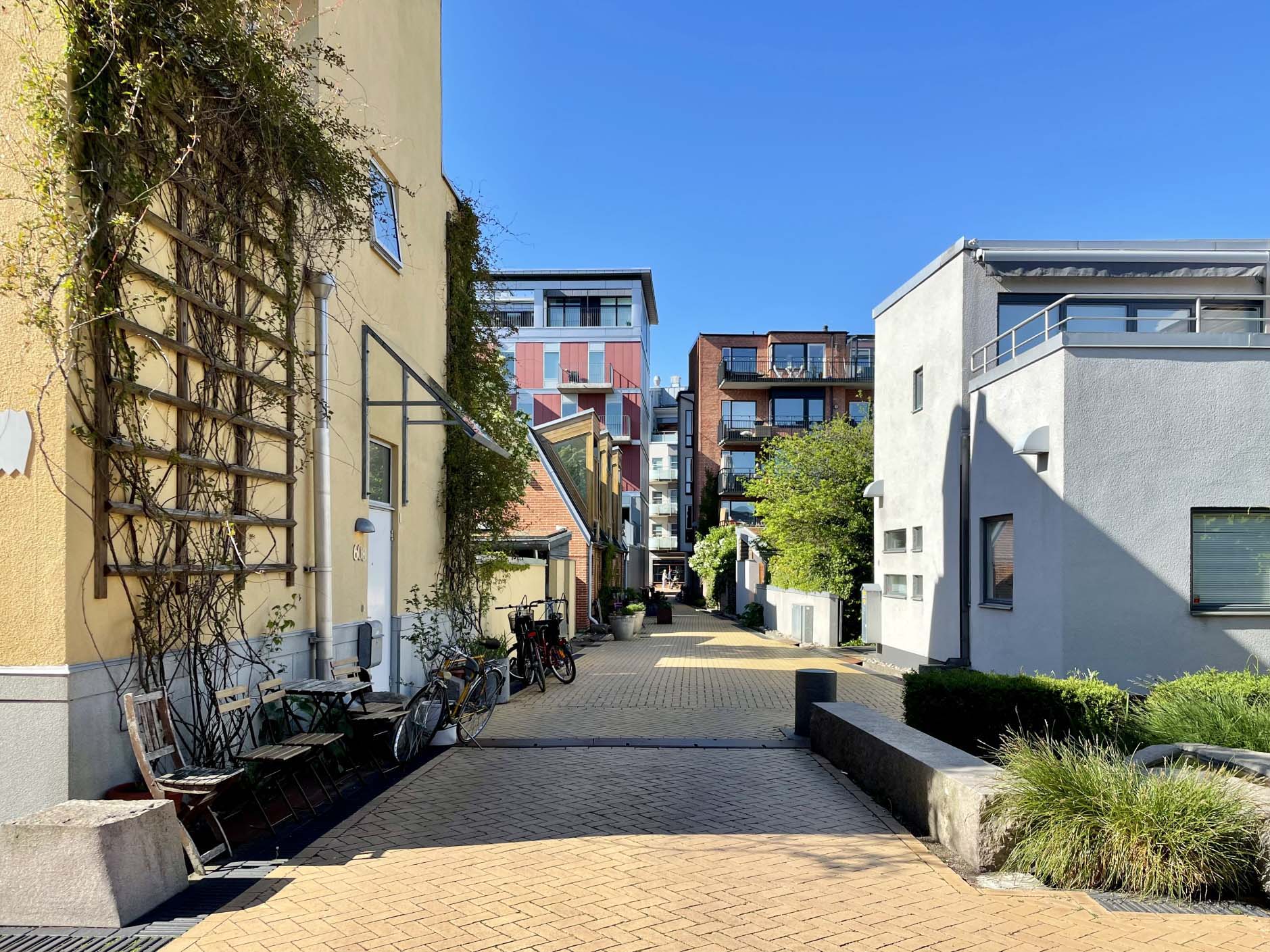
Stormwater management Rain Garden Water drainage in this highly dense residential area of Bo01 is a key issue to stormwater management. To minimize stormwater run-off in Bo01, the neighborhood utilizes rain gardens, small ponds and canals throughout the neighborhood as a strategy to blend in stormwater management strategies with the existing infrastructure. Green roofs and infiltration through pervious concrete are also strategies used to reduce stormwater runoff.[citation needed] The stormwater that is gathered from any drains or downspouts is directed to either the eastern or western edge of the neighborhood depending on the location if its source, to either the Oresund Strait, or a saltwater canal. The design of the stormwater management system in Bo01 is not hidden from the public and is visible for all residents with the intent of sharing these sustainable practices. Since the design of Bo01 does not prioritize parking spaces and roads for vehicle travel, the stormwater runoff in Bo01 is much less contaminated to begin with for a highly dense, mixed-use area.
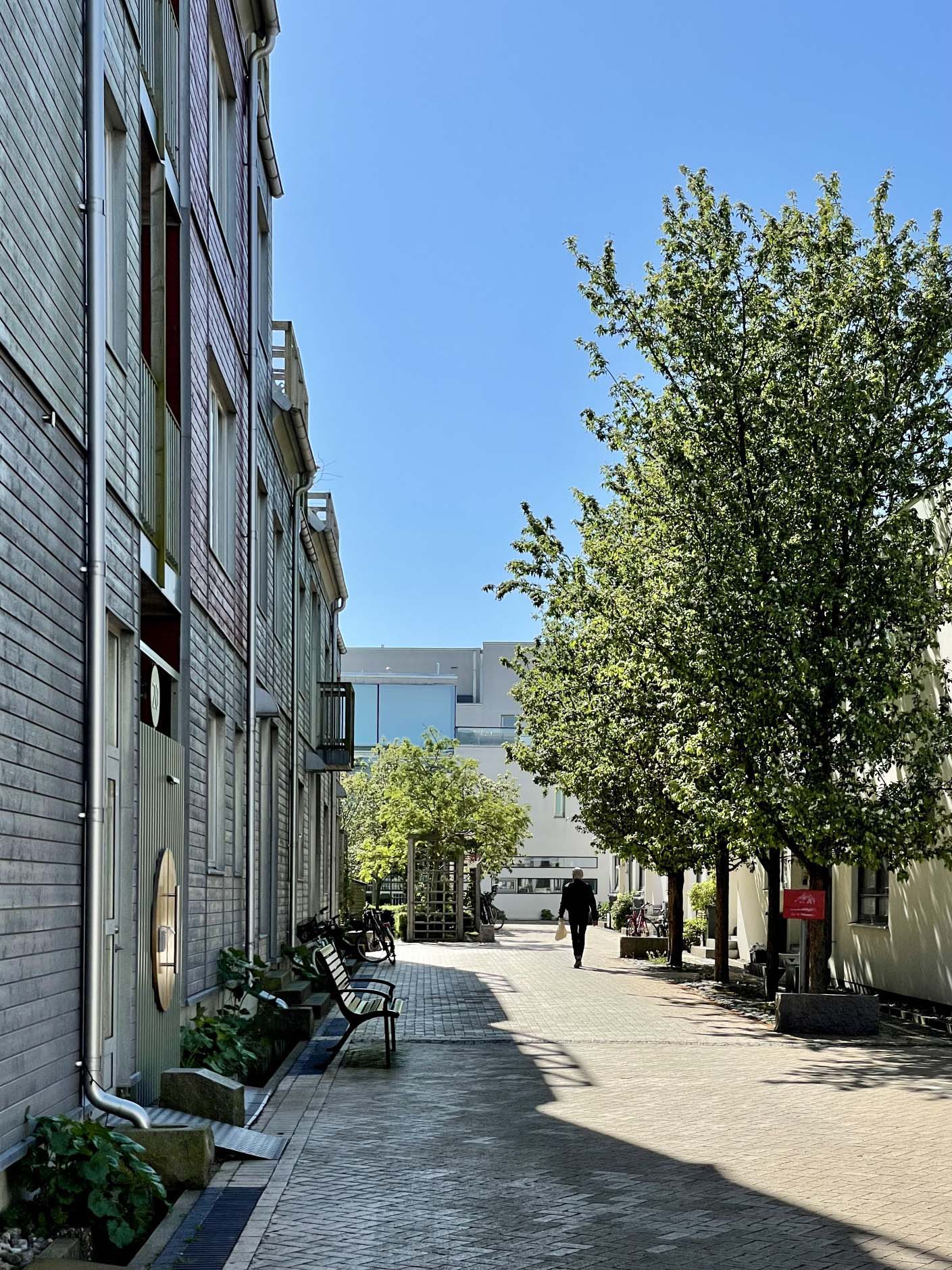
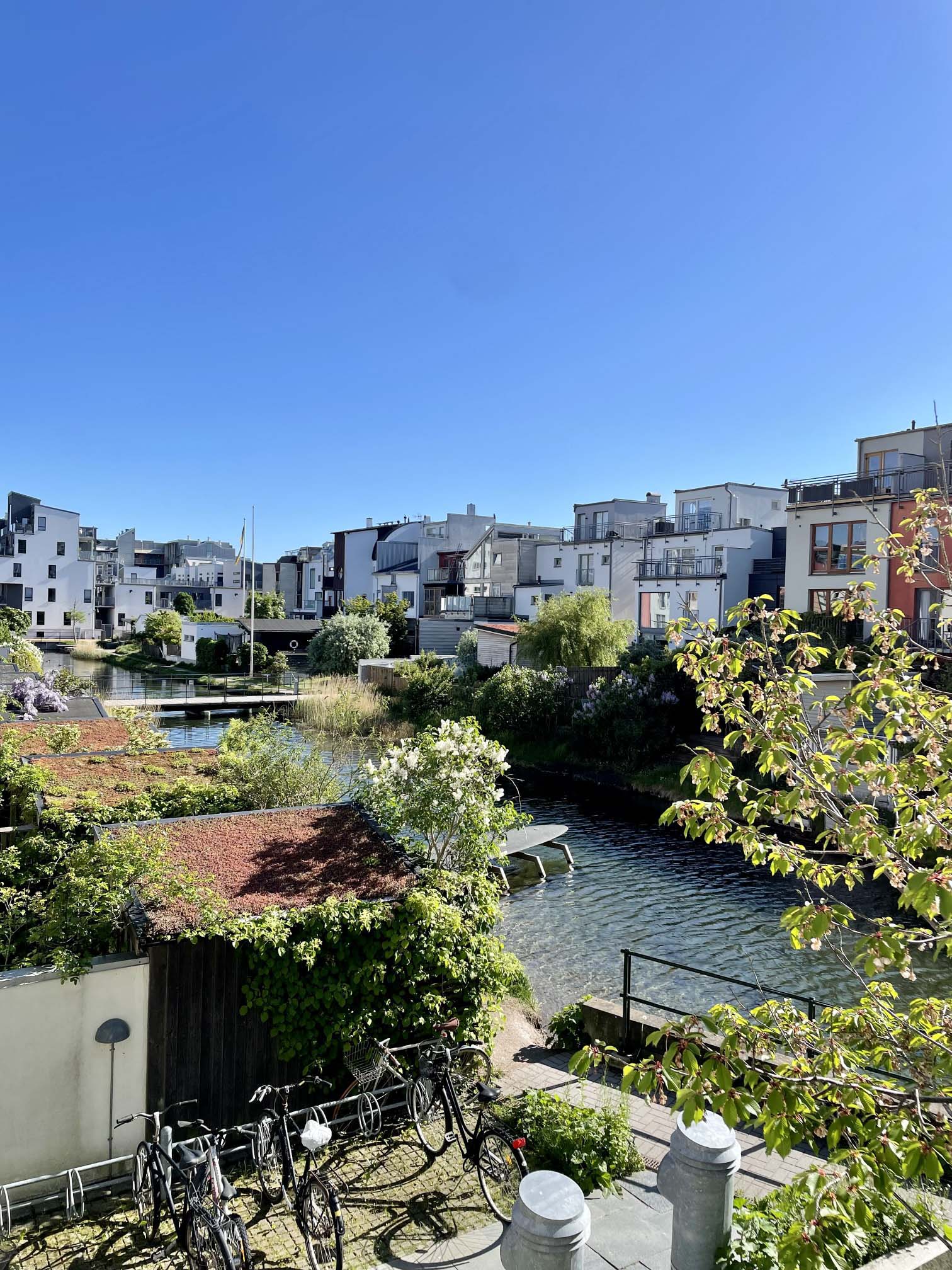
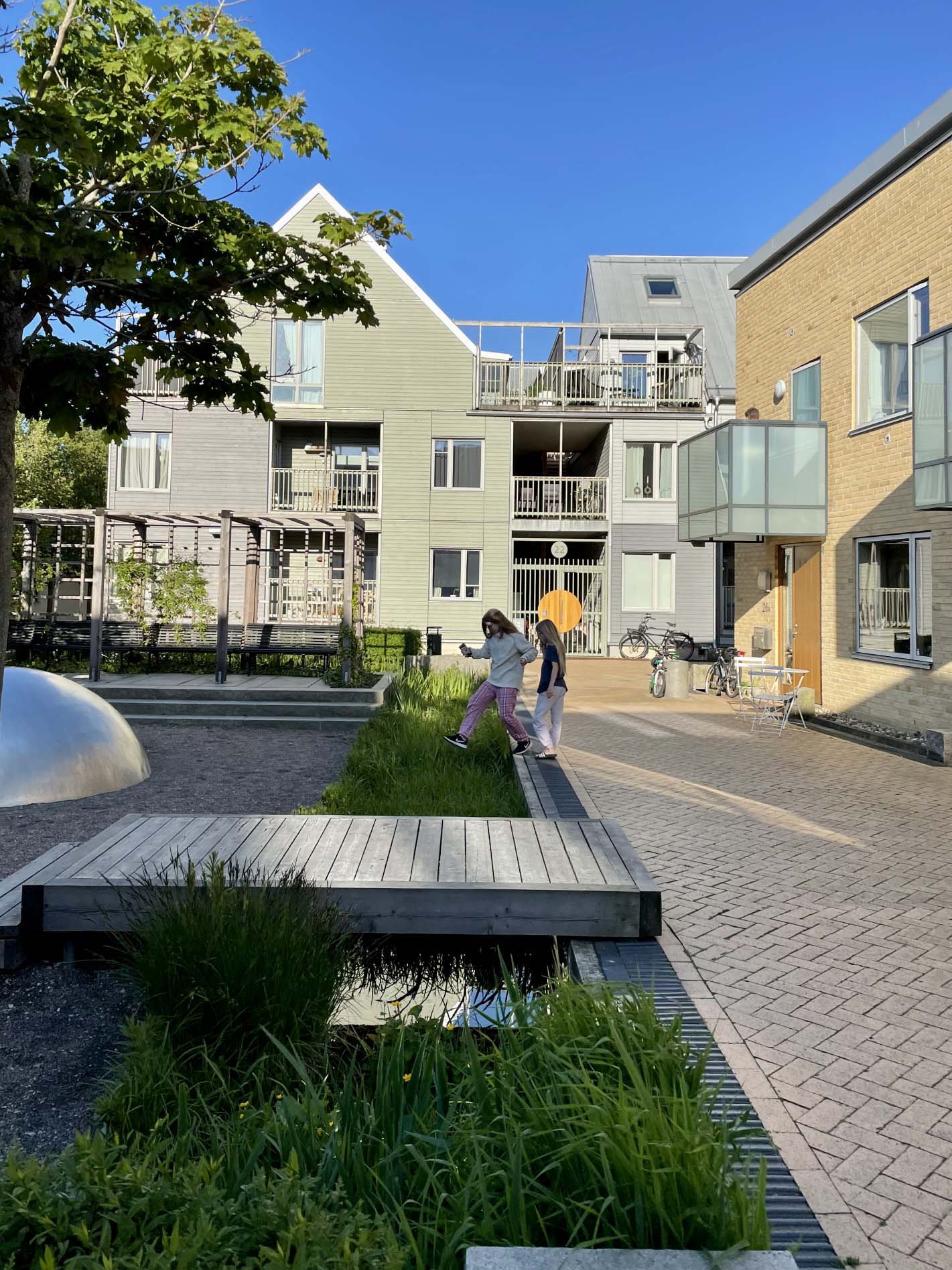
Green space Daniaparken, Malmö Bo01 was designed by a group of developers who collectively prioritized green space in Bo01 in their original design. To ensure that green space was included, the team took two approaches. The first was the Green Points list, developed by Bo01 in conjunction with the City of Malmö. The developers of Bo01 agreed to choose from ten of the thirty-five green point options on this list to incorporate in the design of Bo01. The second was to satisfy the “green space factor,” originally designed by the City of Berlin. This green space factor calls for a certain percent of each surface within a development to be permeable. In respect to Bo01, this value was 0.5 or greater. The green space factor stimulated the design approach and help spark innovation when designing all surfaces in Bo01.[10] The design of Bo01 also includes many green spaces that are close to residential spaces, schools, and along pedestrian paths.
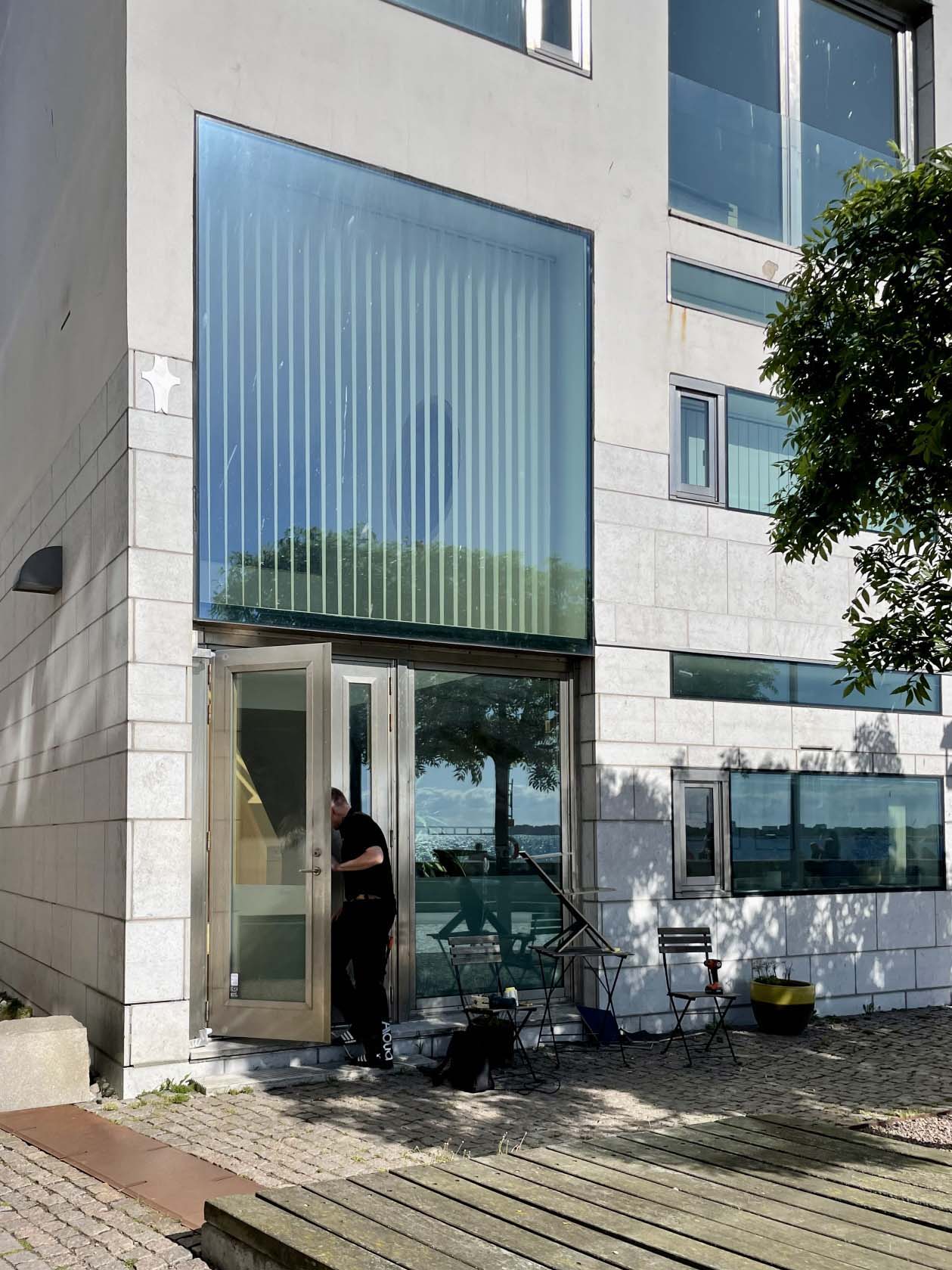
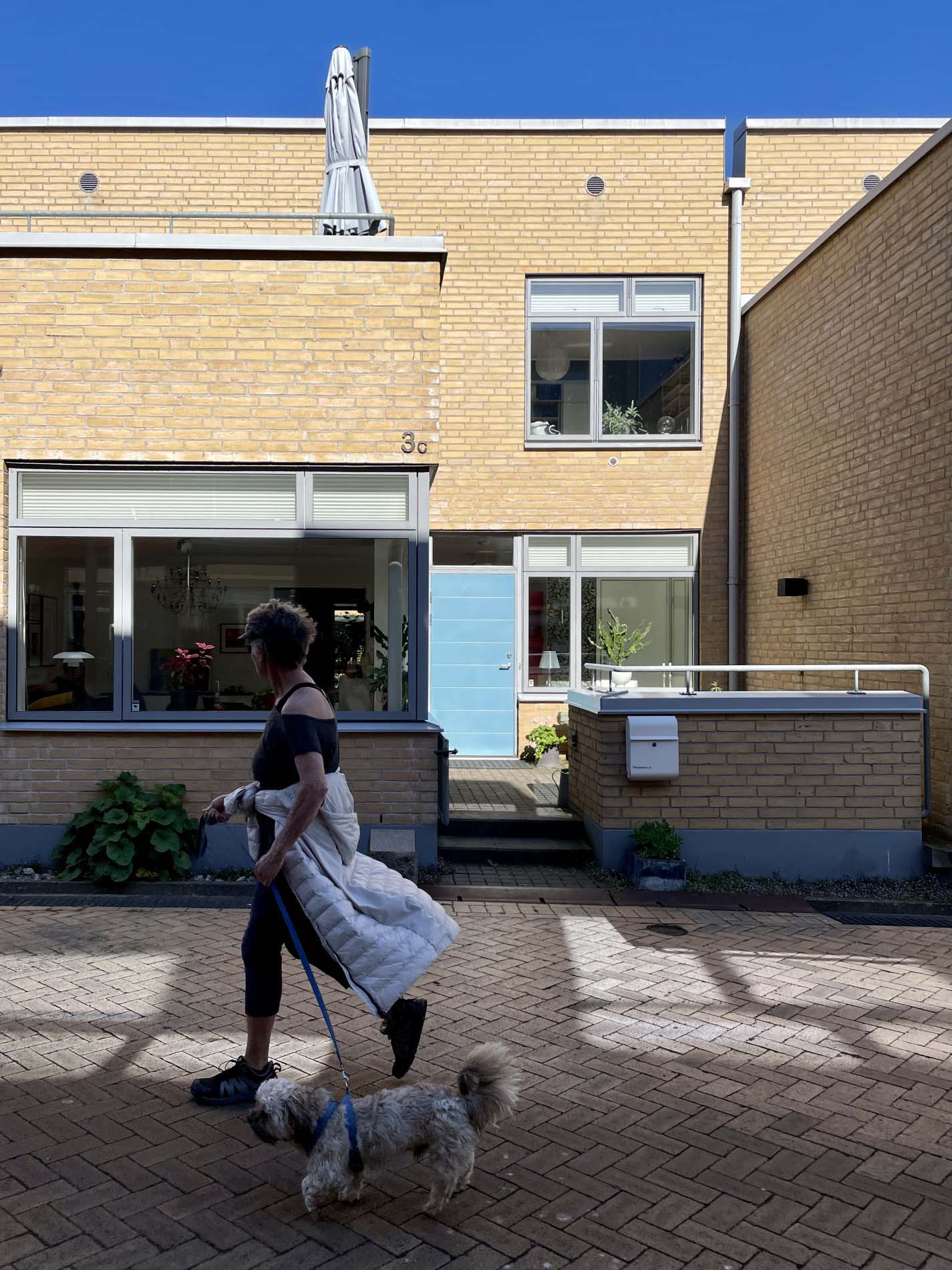
The original plan for Bo01 envisioned a city functioning off 100% renewables sources as a self-sufficient neighborhood, provided entirely by Sydkraft AB.[9] The goal of Bo01 was to reveal what is achievable when setting high energy efficiency standards through renewable sources, rather than highly-energy efficient buildings. During the design phase, an average energy use goal was established, one of few quantitative goals for the neighborhood, of 33.3 kBTU per square foot of floor area per year, which is 40% of the average energy use in Sweden. In the design phase, modeling software was used to model the performance of different design elements until the energy use calculations in the modeling software matched the energy use design requirements Bo01 had set. During operation however, Bo01 eventually failed to meet this target.
