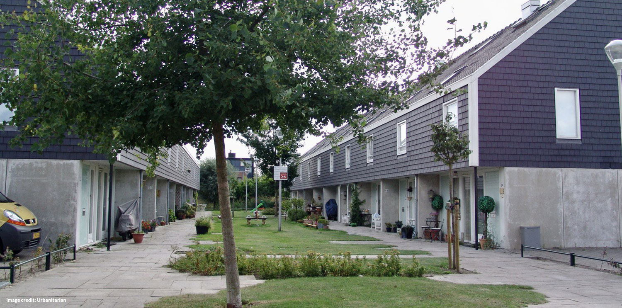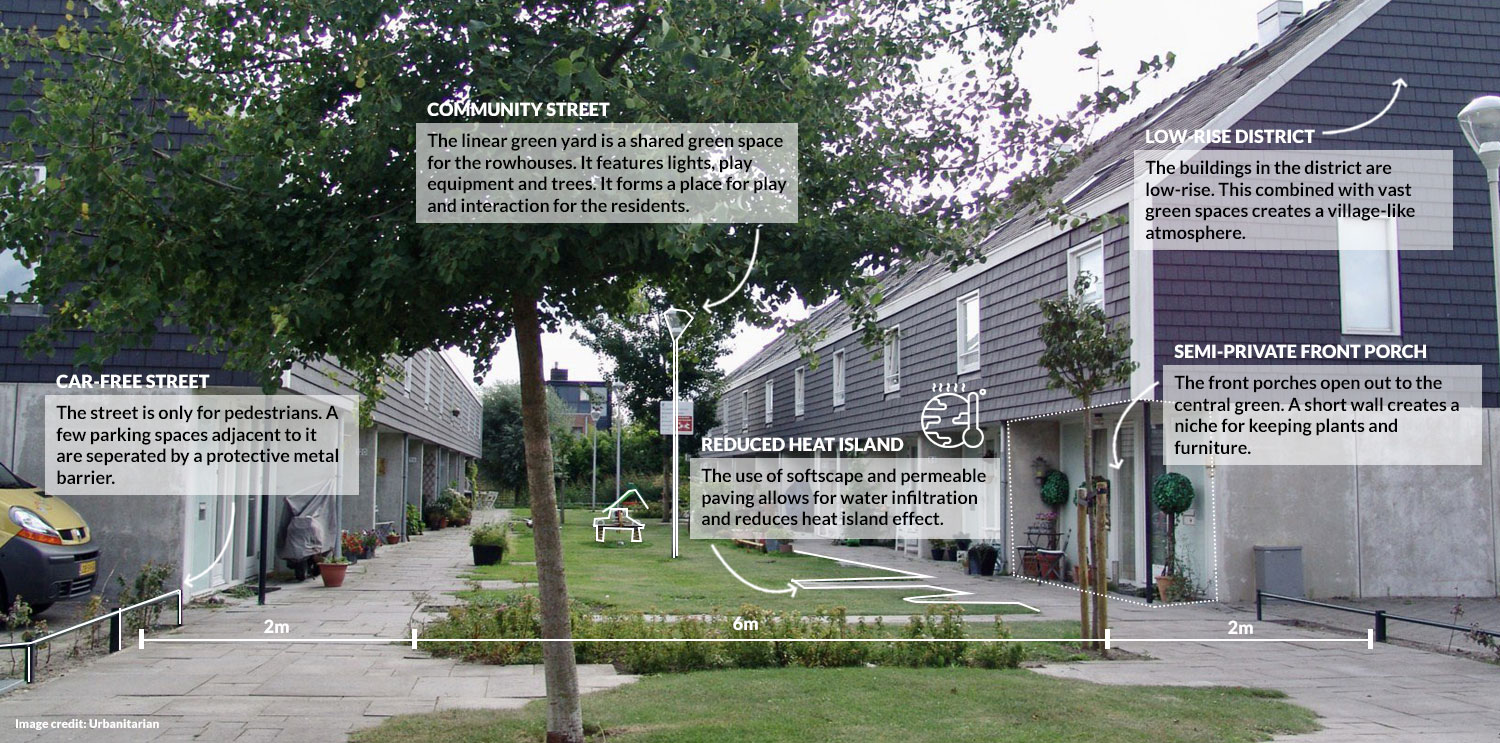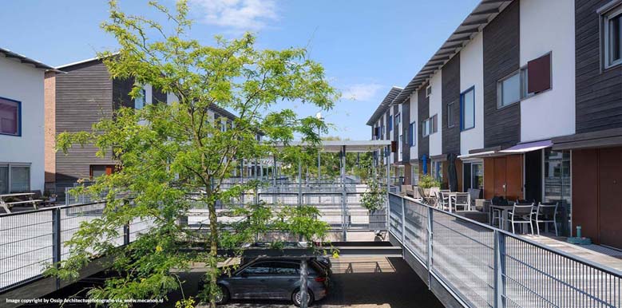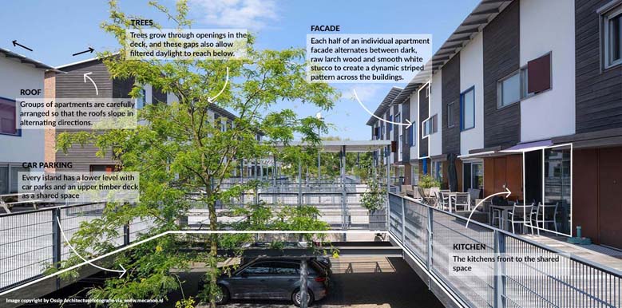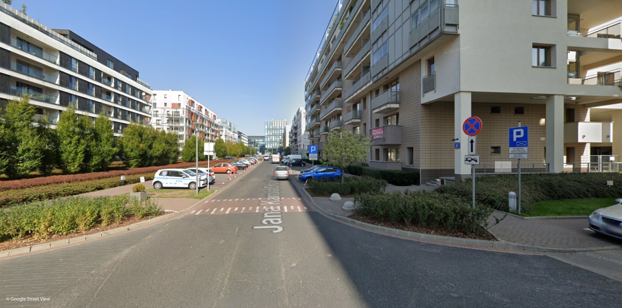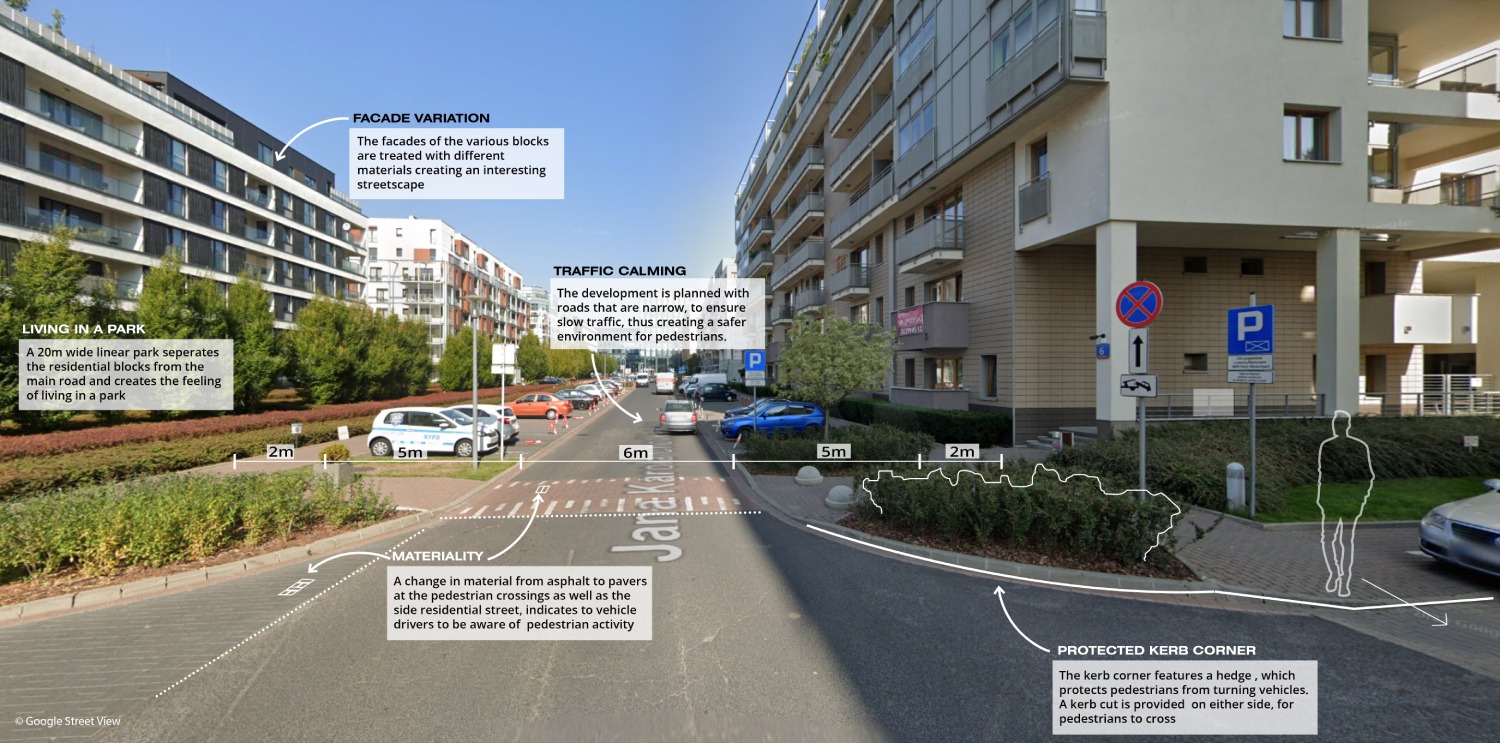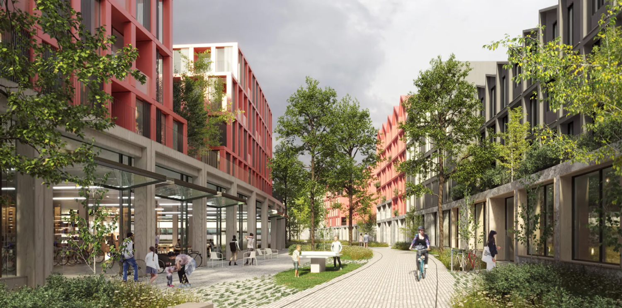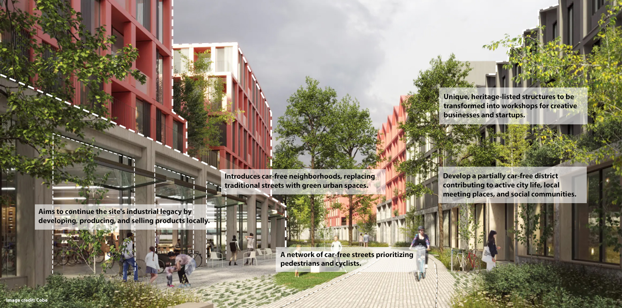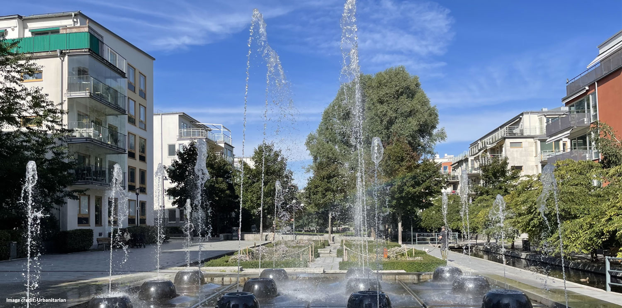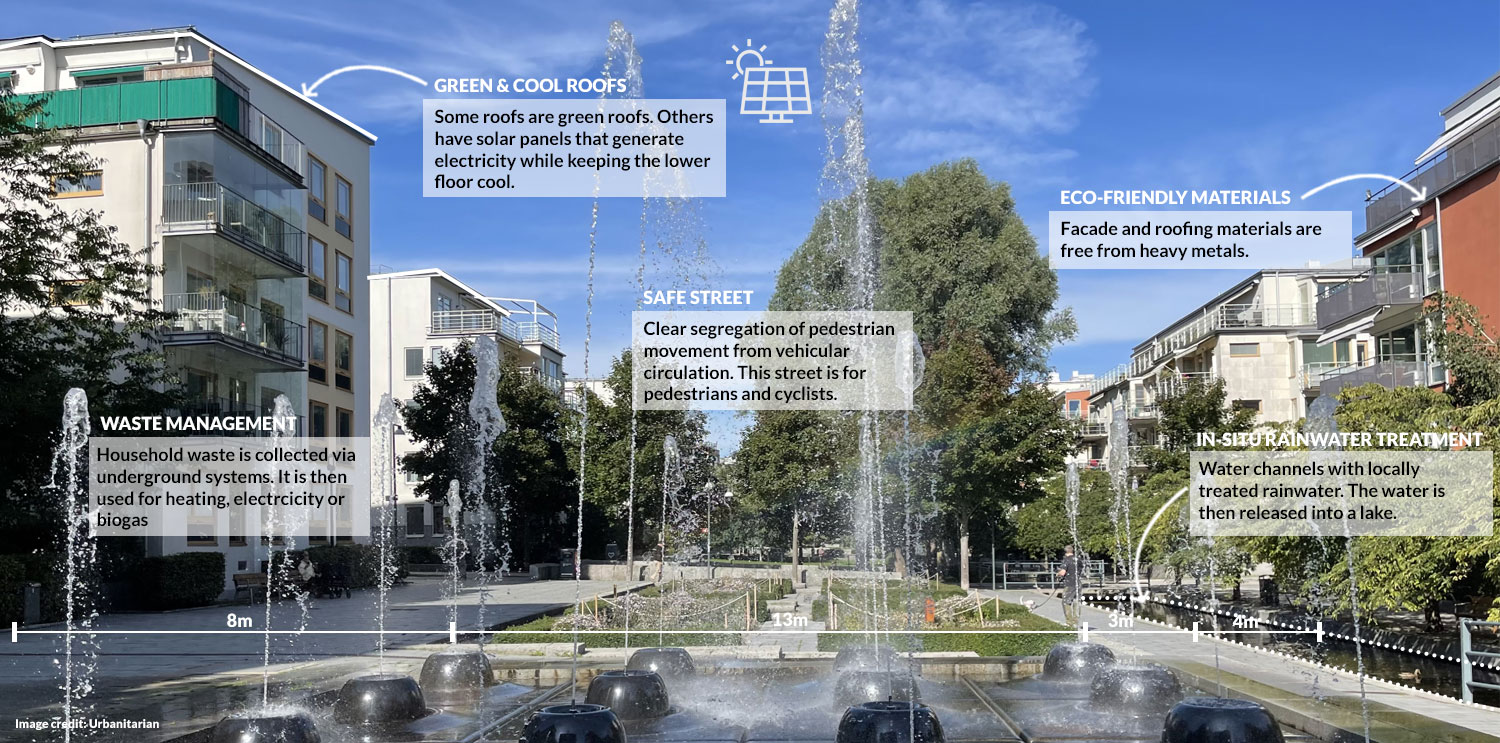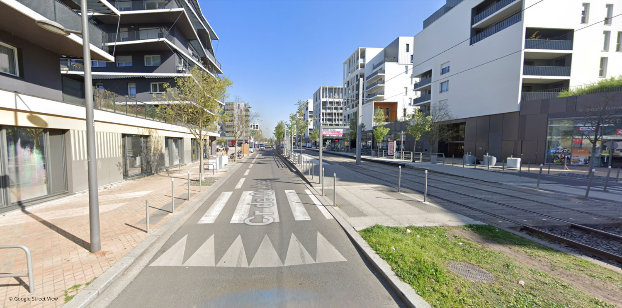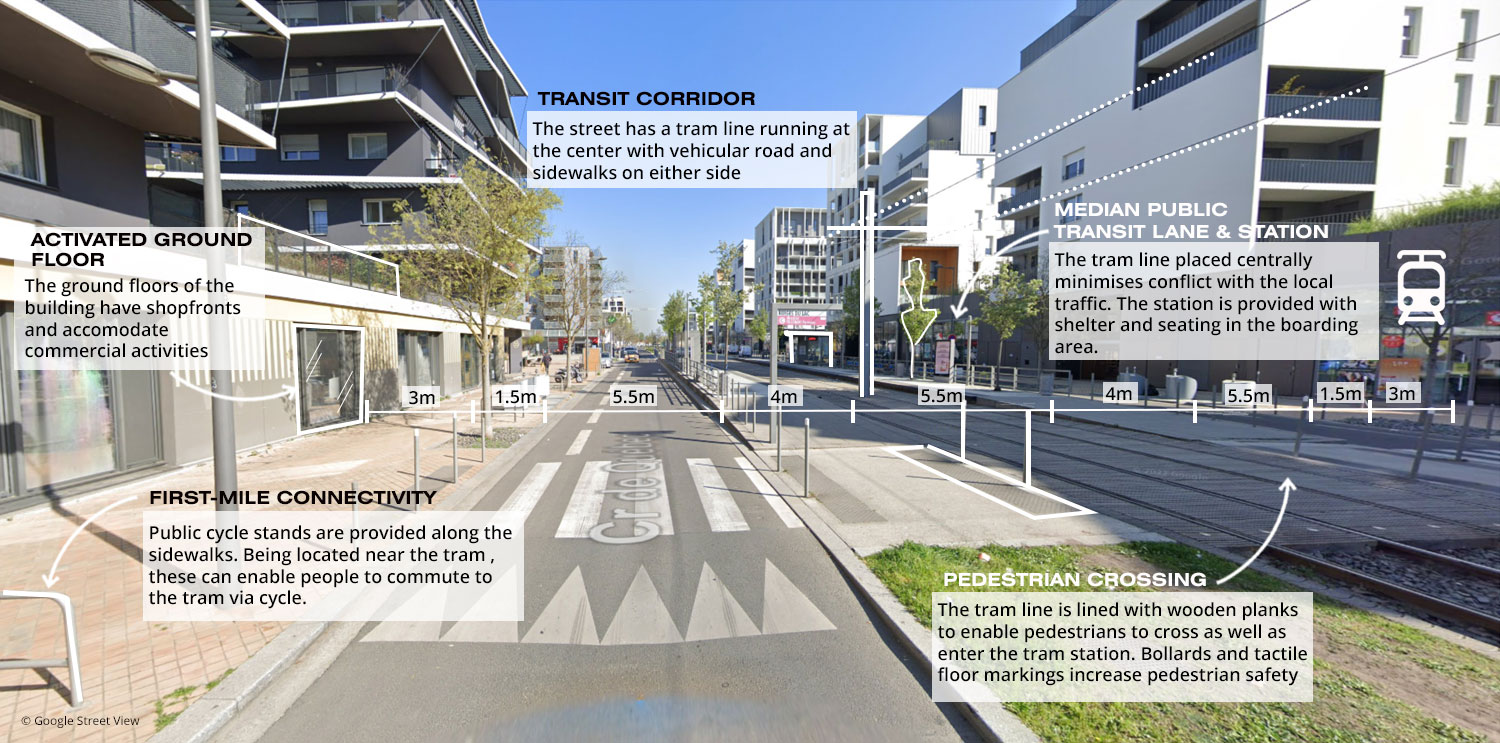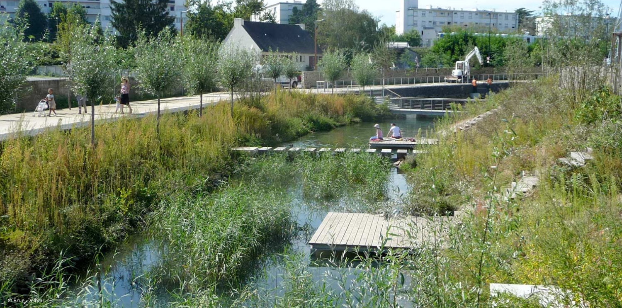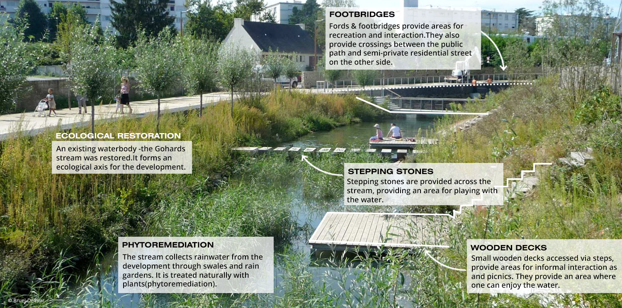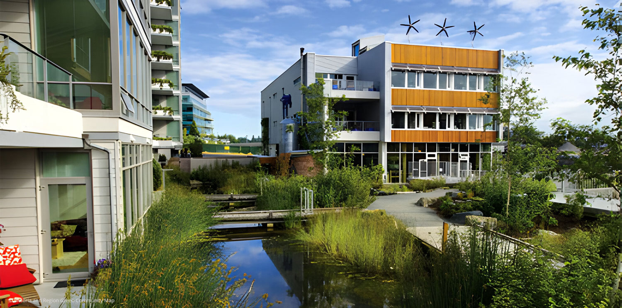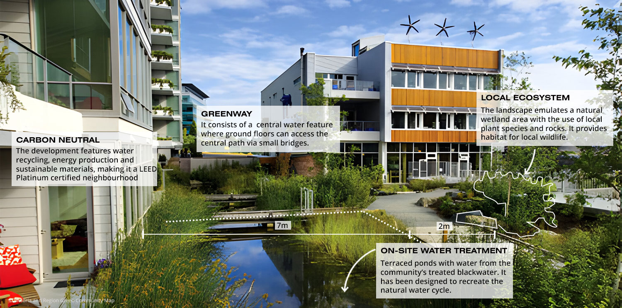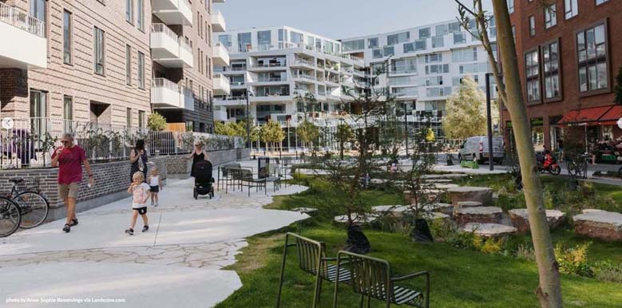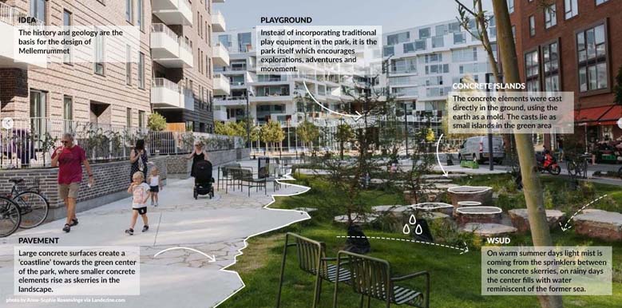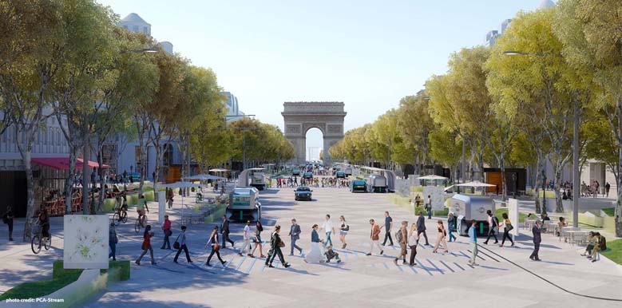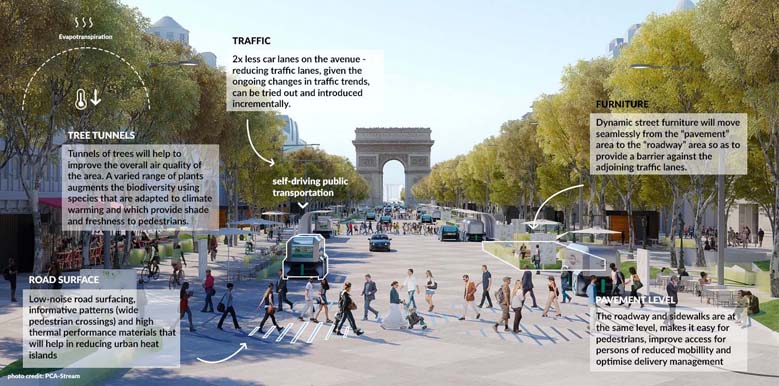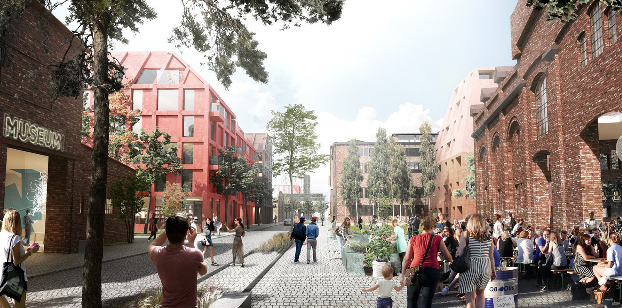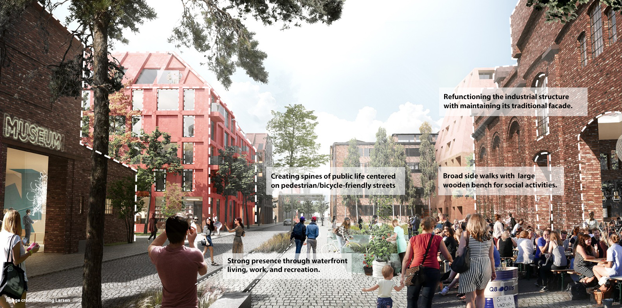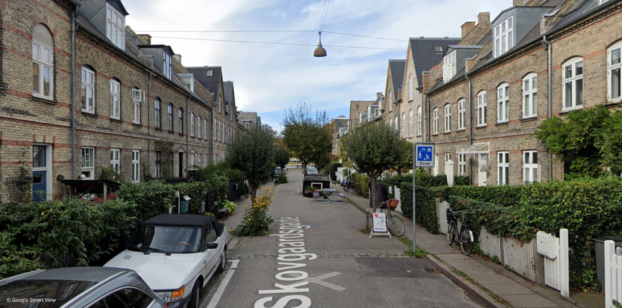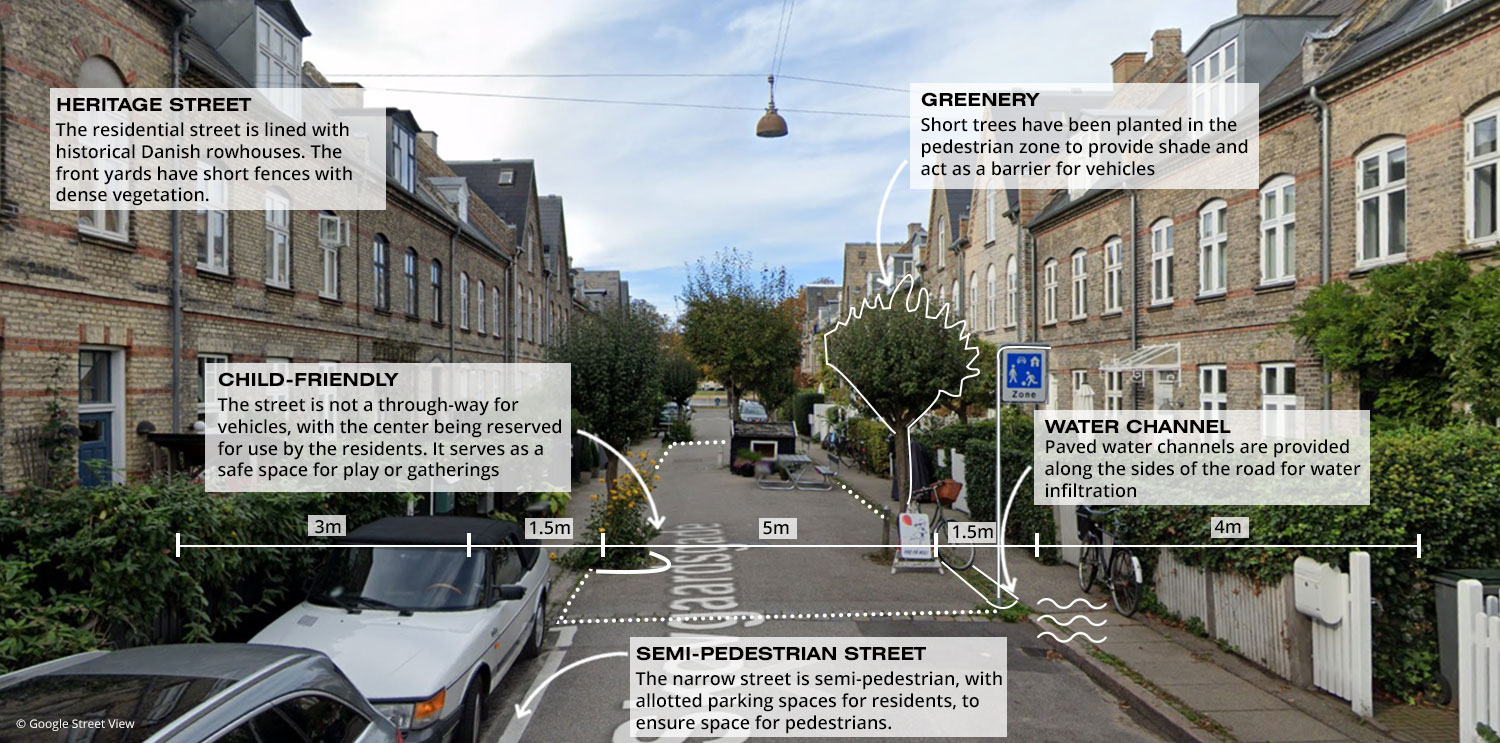No collection found
Are you sure?
This will unsave the project your collection.
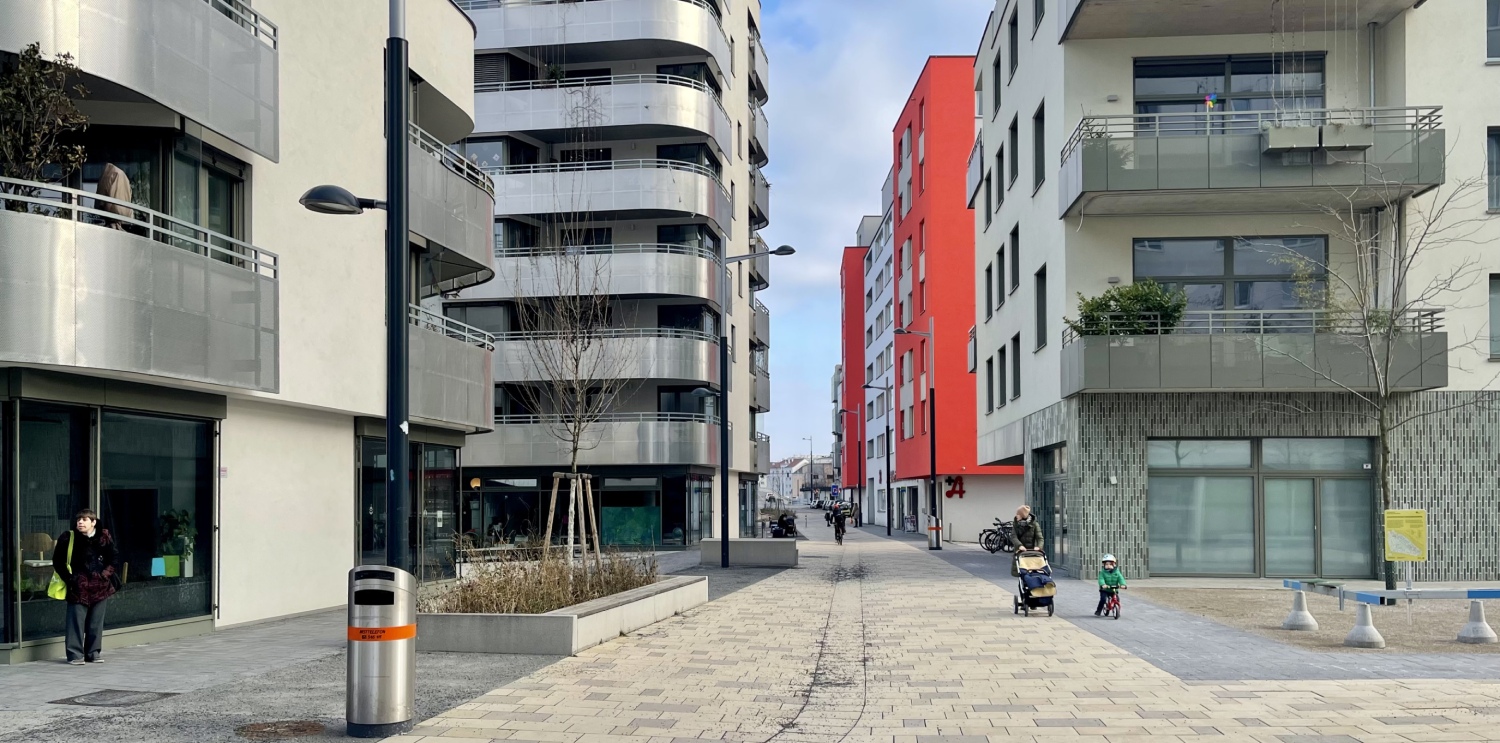
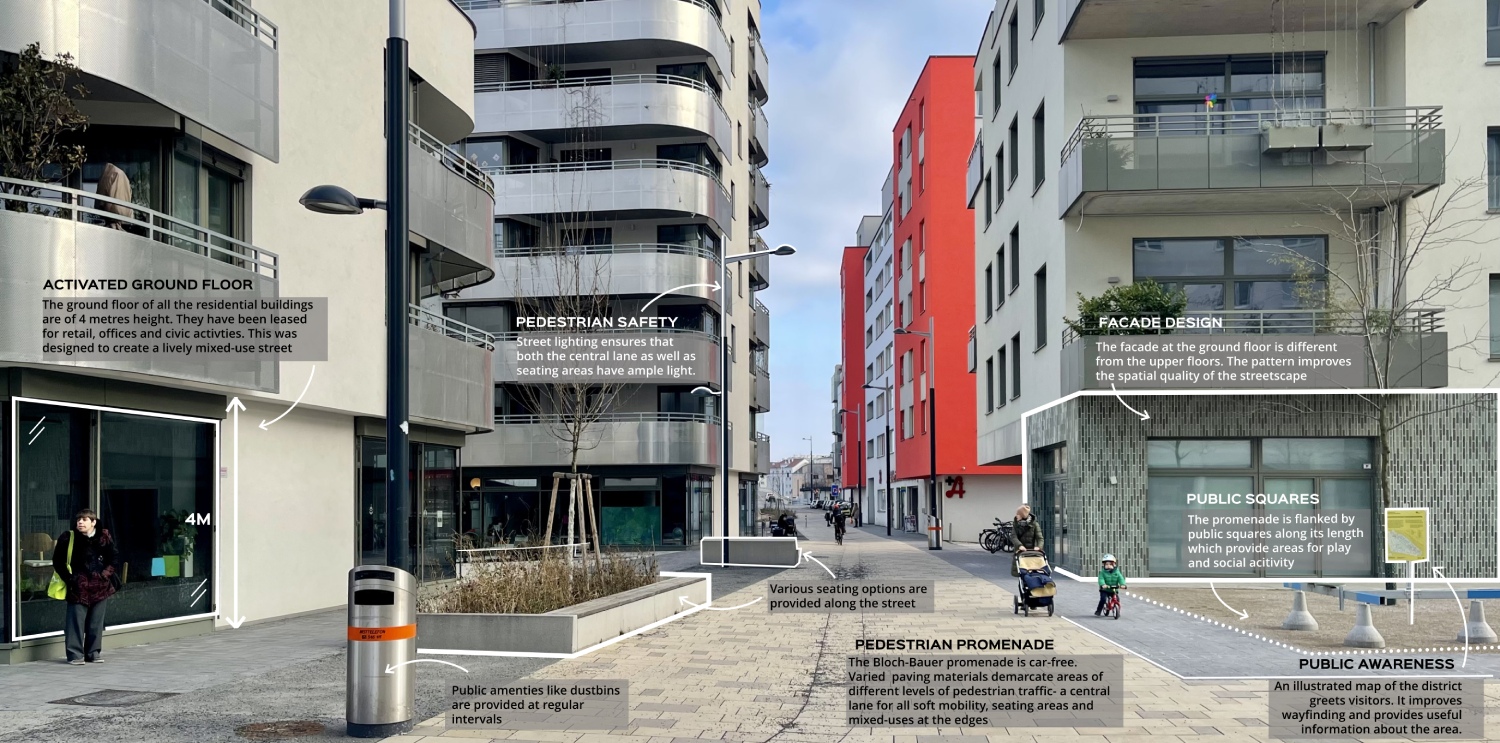
-
-ACTIVATED GROUND FLOOR
The ground floor of all the residential buildings are of 4 metres height. They have been leased for retail, offices and civic activties. This was designed to create a lively mixed-use street
-PEDESTRIAN SAFETY
Street lighting ensures that both the central lane as well as seating areas have ample light.
-Public amenties like dustbins are provided at regular intervals
-PEDESTRIAN PROMENADE
The Bloch-Bauer promenade is car-free. Varied paving materials demarcate areas of different levels of pedestrian traffic- a central lane for all soft mobility, seating areas and mixed-uses at the edges
-FACADE DESIGN
The facade at the ground floor is different from the upper floors. The pattern improves the spatial quality of the streetscape.
-PUBLIC SQUARES
The promenade is flanked by public squares along its length which provide areas for play and social acitivity.
-PUBLIC AWARENESS
An illustrated map of the district greets visitors. It improves wayfinding and provides useful information about the area.
-Various seating options are provided along the street

