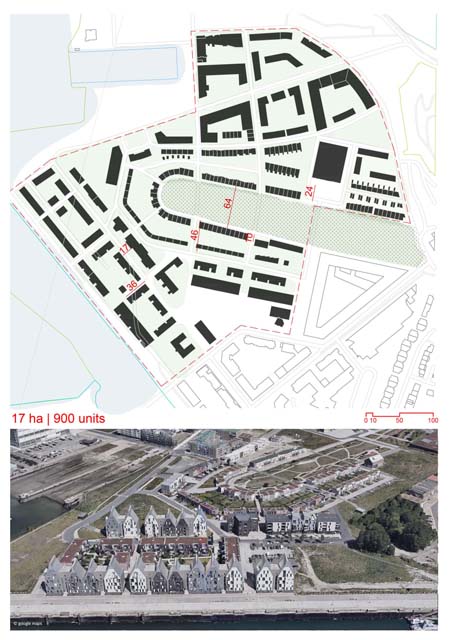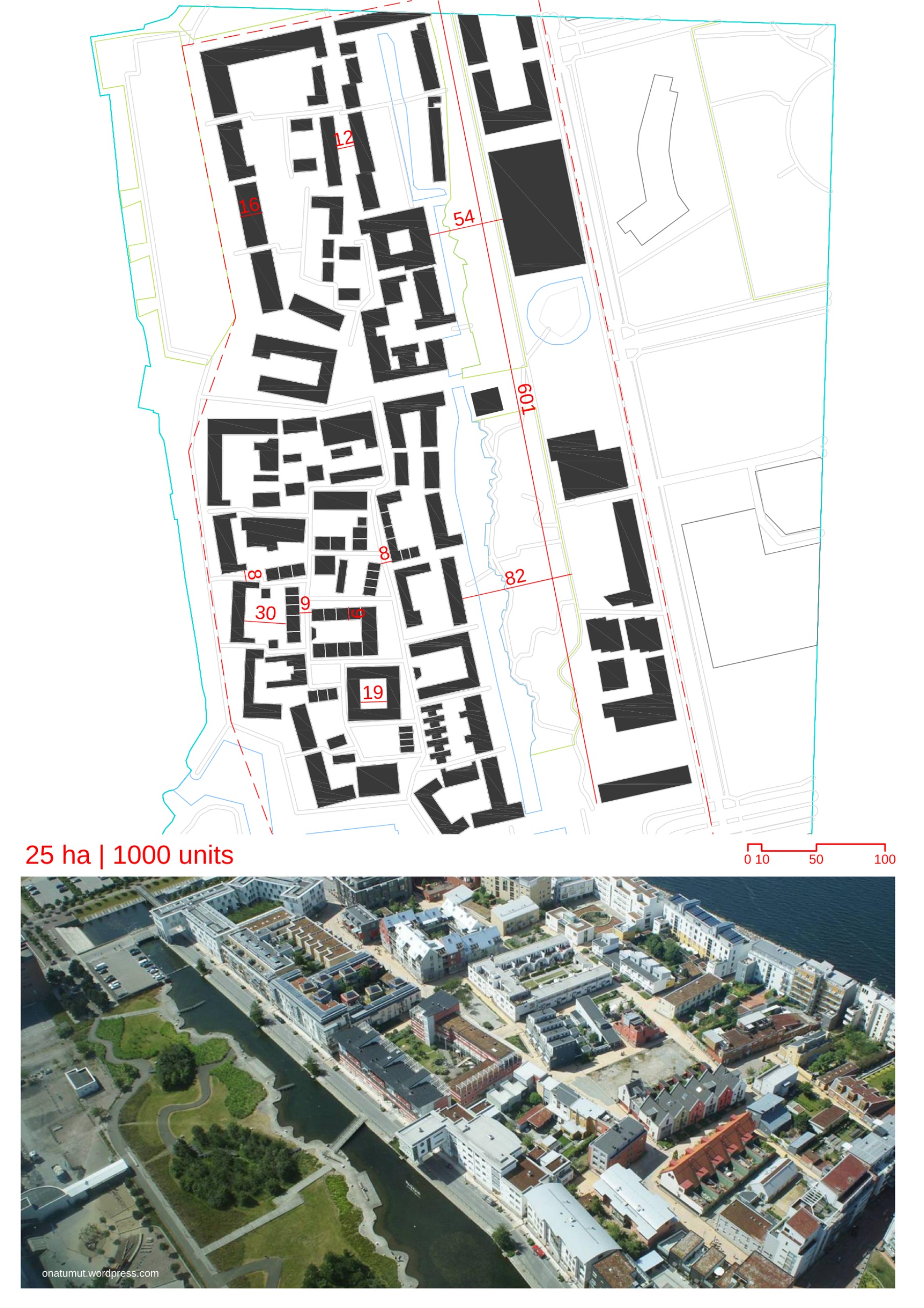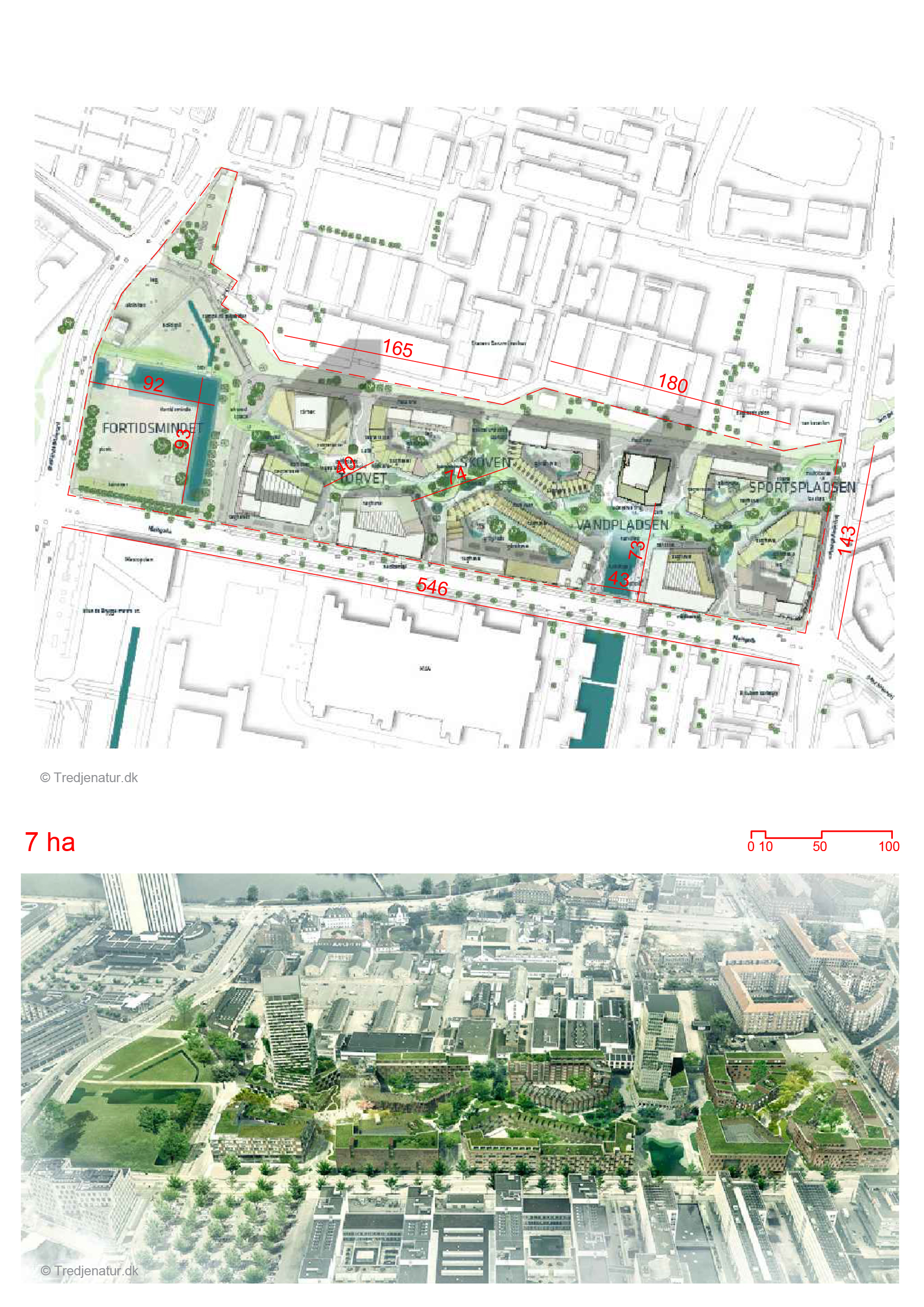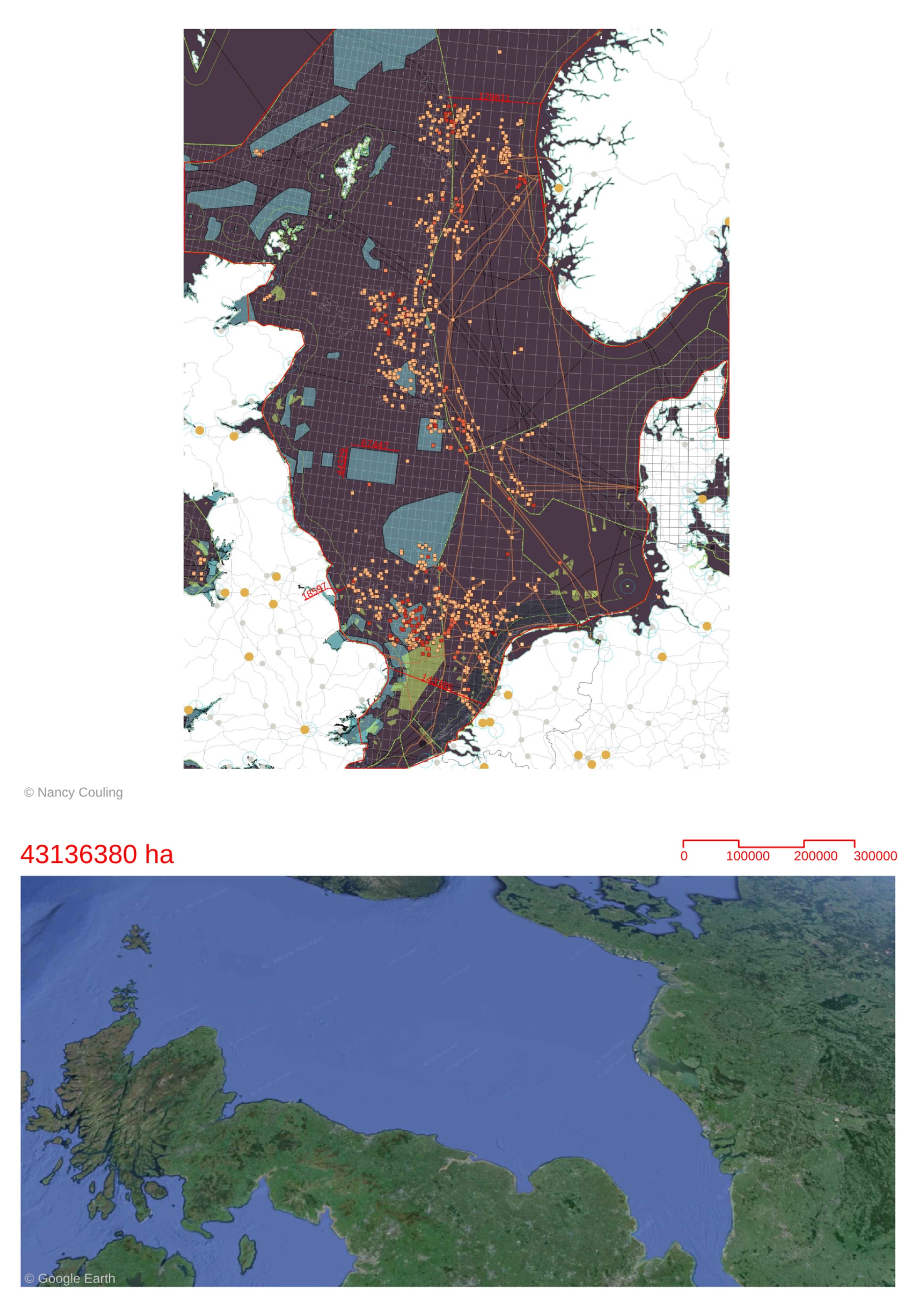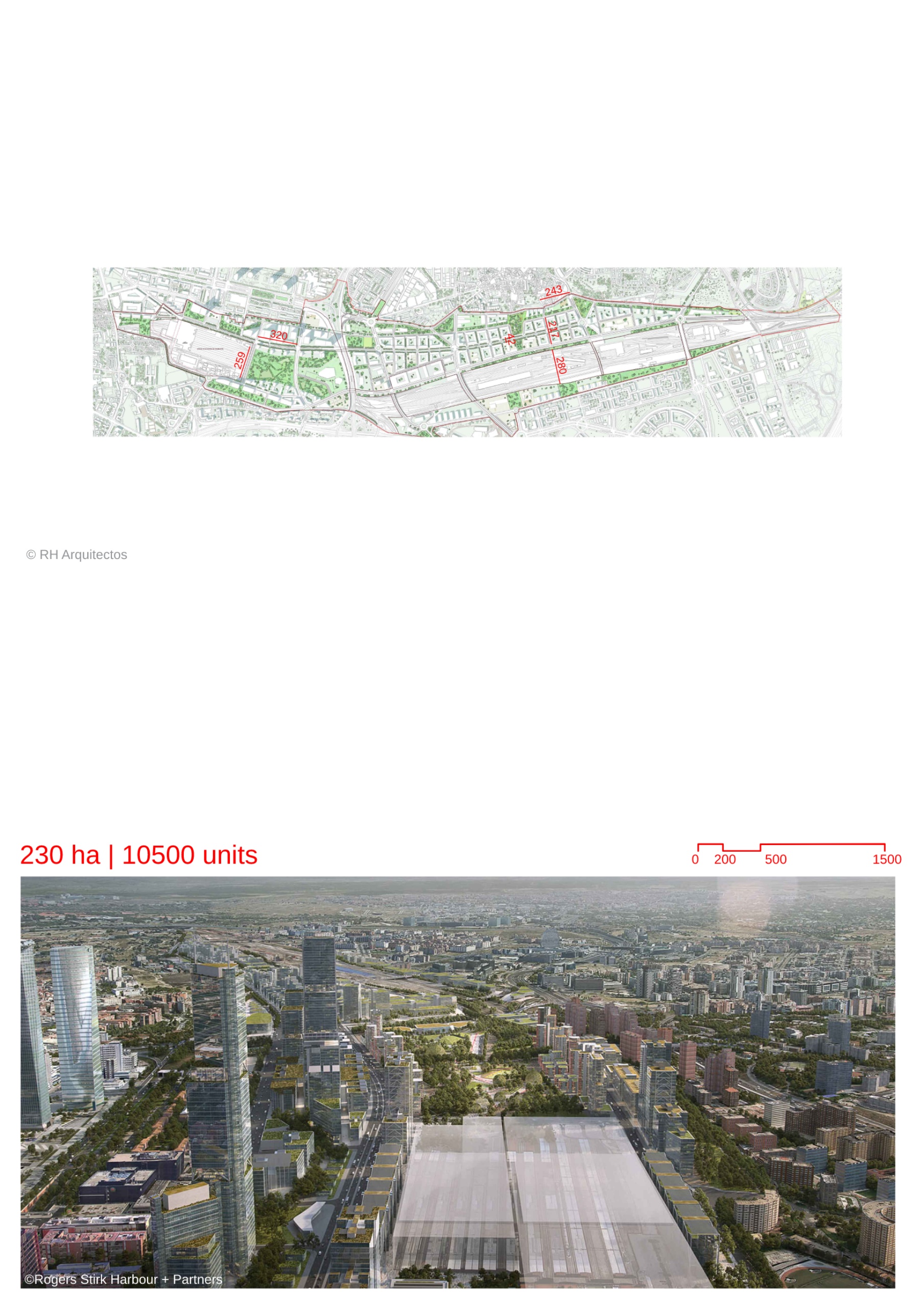Campeon Infineon HQ
By
ARGE MIT RAINER SCHMIDT LANDSCHAFTSARCHITEKTEN,GTL LANDSCHAFTSARCHITEKTUR,TEC ARCHITECTS,MAIER + N...
In
Munich,
Germany
Save this project to one or more collections.
No collection found
Are you sure?
This will unsave the project your collection.
Compare
Compare this project with others
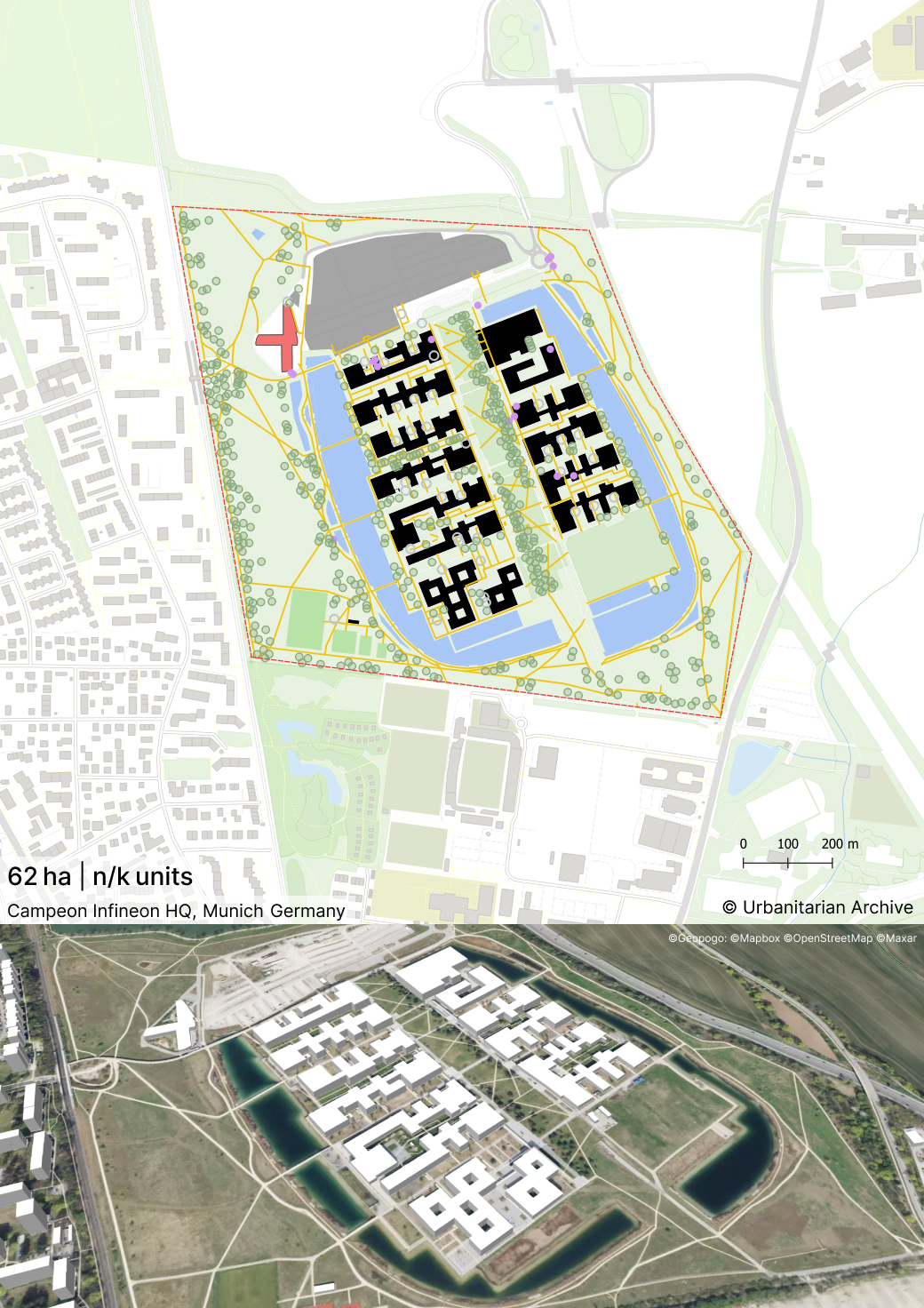
Details
Views:
441
Tags
Data Info
Author
ARGE MIT RAINER SCHMIDT LANDSCHAFTSARCHITEKTEN,GTL LANDSCHAFTSARCHITEKTUR,TEC ARCHITECTS,MAIER + NEUBERGER ARCHITEKTEN
City
Munich
Country
Germany
Year
2005
Program
Tech Campus
Technical Info
Site area
620000 sqm
Gfa
0
sqm
Density
0 far
Population density
7000
inh/ha
Home Units:
0
Jobs
0
Streetsroad:
0
%
Buildup:
0
%
NonBuild-up:
0 %
Residential
0 %
Business
0
%
Commercial
0
%
Civic
0
%
Description
- Campeon Infineon HQ in Munich is a technological office campus designed as the headquarters for Infineon.
- 700 employees
- The concept was awarded with the 1st prize and realized in 2005.
- The masterplan is centered around two key principles: modularity and maintaining a human scale, abstains deliberately from a superstructure type of office building
- The campus follows a low-rise design, with all buildings limited to 2-3 floors. This approach aligns with the urban fabric of Munich, where high-rise buildings are generally restricted.
- The plan incorporates an orthogonal layout with a structured interplay between built and unbuilt spaces. The modular design also allows for flexibility in the use and development of spaces.
- The campus is car-free.
- The only road on-site connects the entrance to the underground parking.
- A central green area branches into landscaped paths
- Courtyards between the buildings as restful zones for relaxation and outdoor working.
- Integration of several sustainability initiatives
- Geothermal heat supply system, which utilizes water pipes to regulate temperatures across the campus.
- The landscape features a prominent water body that serves multiple purposes:
- Regulates the microclimate, helping to moderate temperatures.
- Acts as a rainwater reservoir.
- Functions as a calming element.
- The waterfront promenade is designed along the edge of the water, with seating areas and steps leading towards the water.
- A large park beyond the water body serves both the campus workers and the surrounding community.
- Various elements, such as courtyards, parks, and alleys, are designed at a human scale.
- The layout balances open spaces and building placement to create a village-like atmosphere.
Urban Design and Masterplan
Pedestrian-Friendly Layout
Sustainability Features
Architecture and Layout
Human-Scale Design
Location map
Explore more Masterplans

