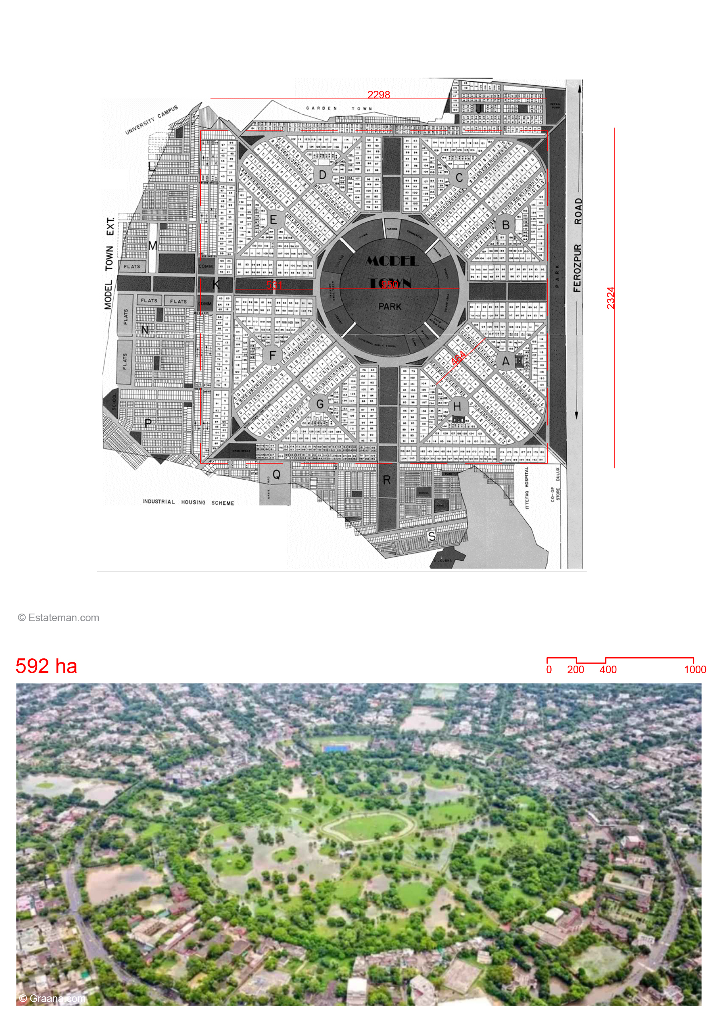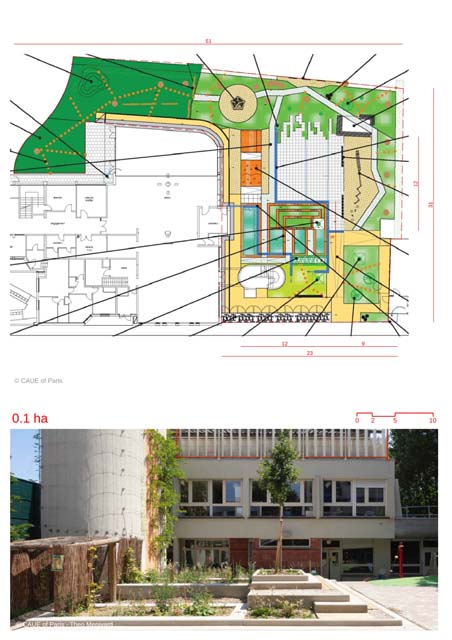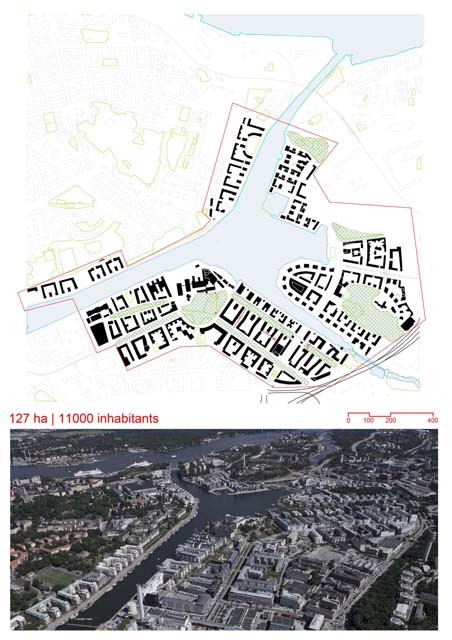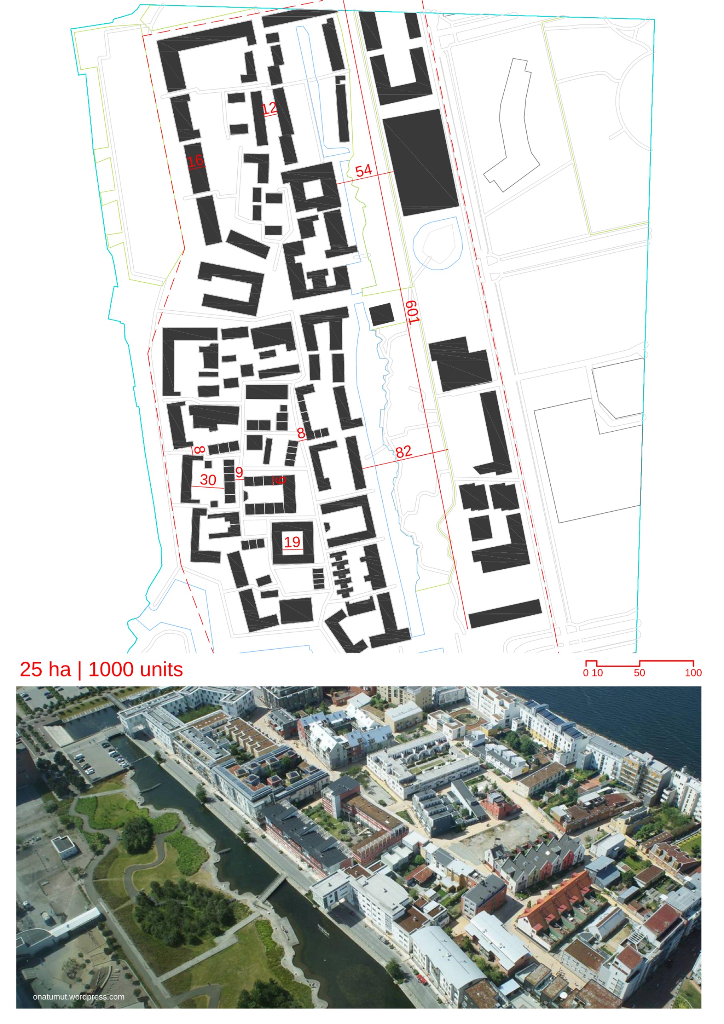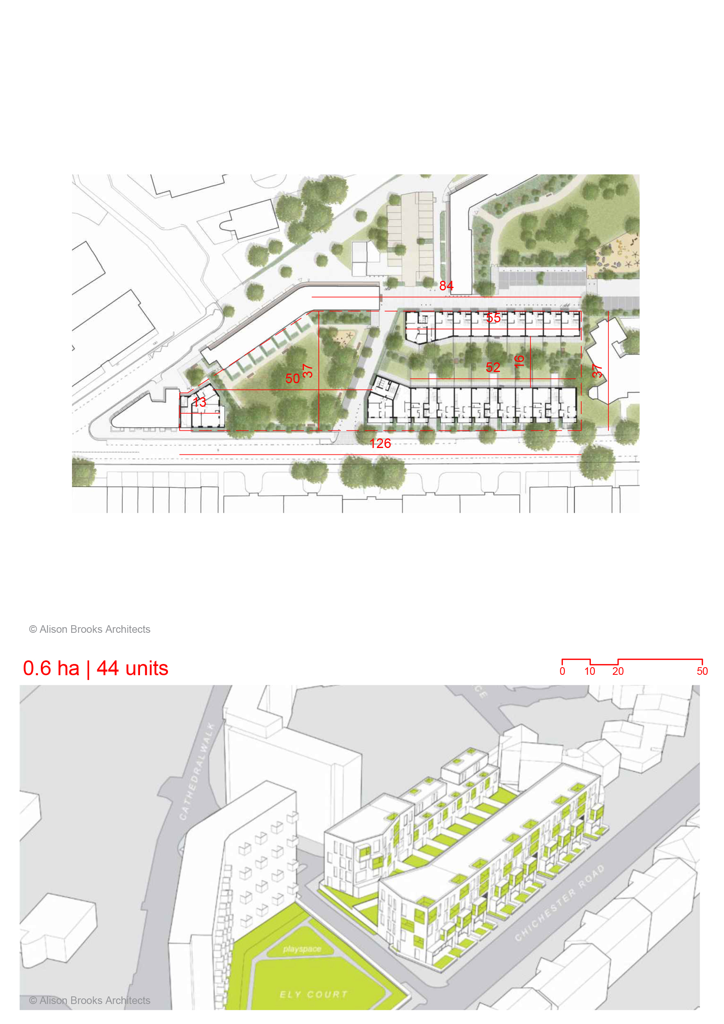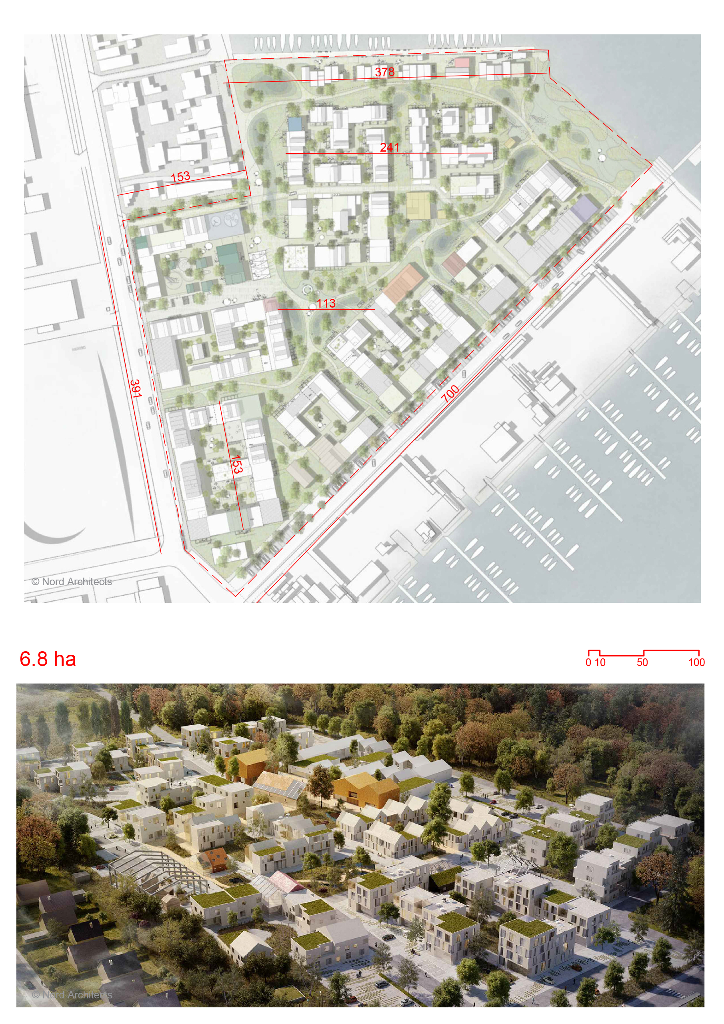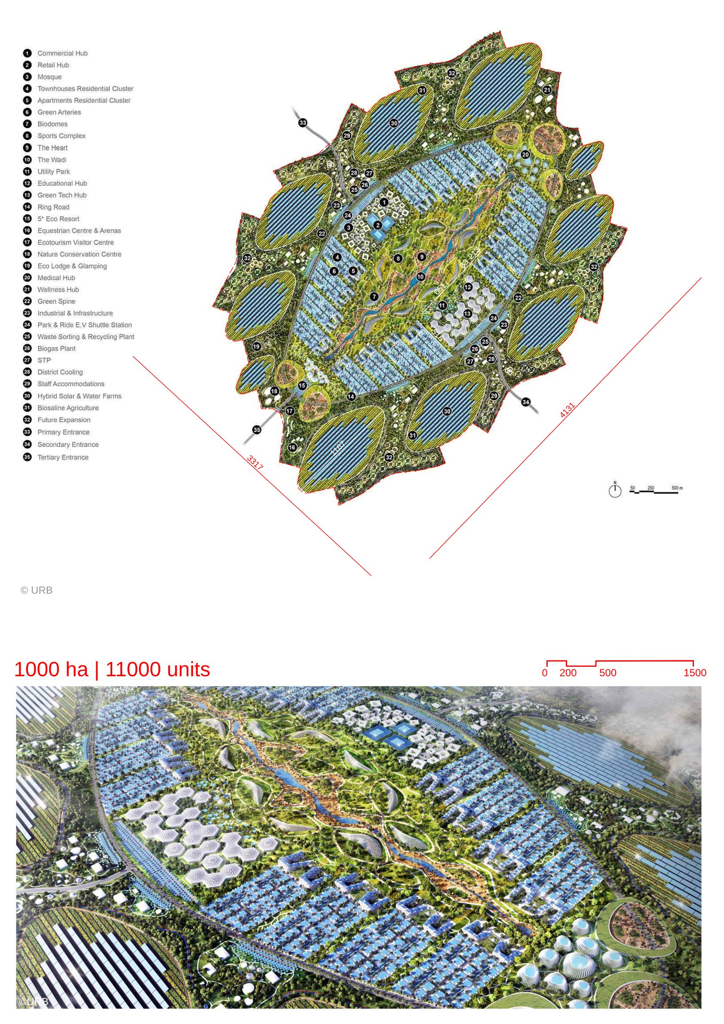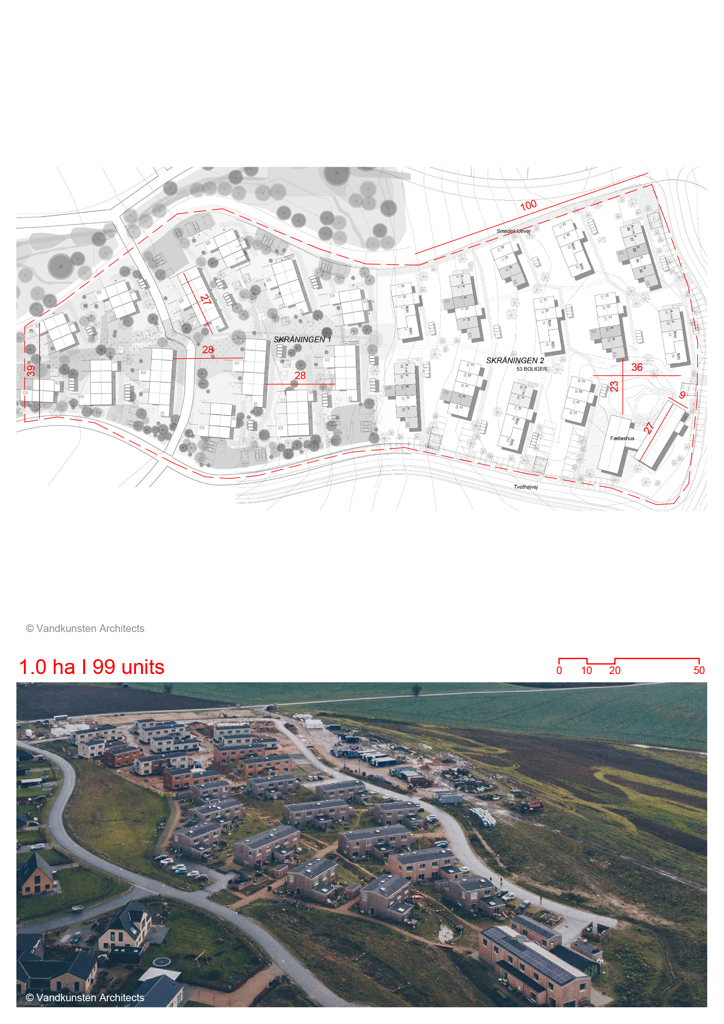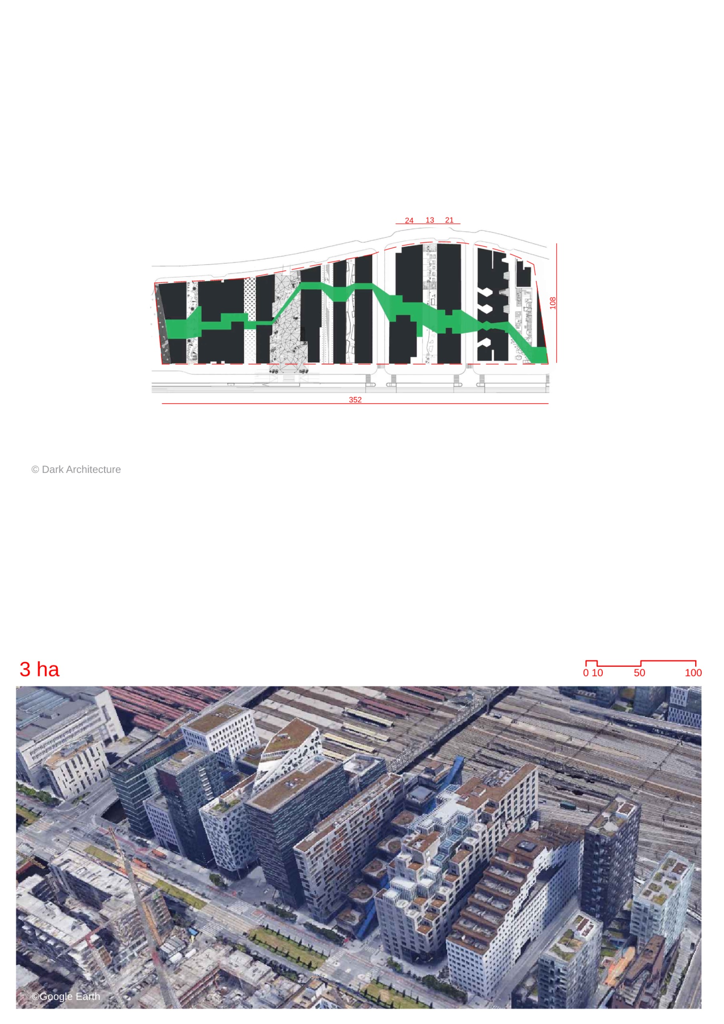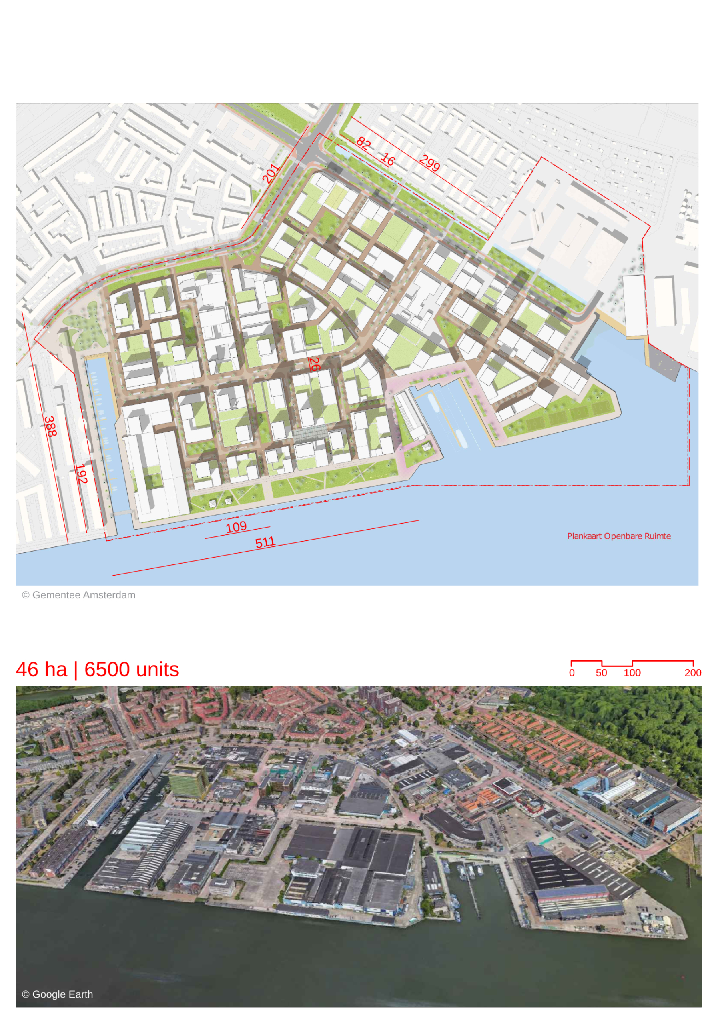
-It is a mixed-use urban district with housing as well as some light-indutsries. -It was formerly a port industrial area. -The street pattern follows the old canal structure. Urban Structure -The southern industrial strip-like blocks will be retained with 15 meter wide pedestrian dominant streets between them. -They would be developed as a flexible grid.The flexible grid would consist of “hammer blocks” -Hammer blocks are a hybrid tower, shed and strip building typologies. -They consist of 2/3 residential use and 1/3 offices mainly on ground floor. They allow for varied mix of housing and uses while being able to have high density. -The low-rise buildings and street walls within the block would connect with the neighbourhood. The high-rise buildings would be situated in between the low-rise. -These blocks would encourage live-work environment. Creation of public spaces -Three main types of open spaces- squares and parks, transitions and the shore park -The squares and parks act as local green spaces for residents. They would be connected by footpaths and crossings. -The shore park would be developed along the adjacent river as a blue green park. -A sports cluster id being developed with indoor and outdoor sports facilities. -Small pocket parks have been proposed.
