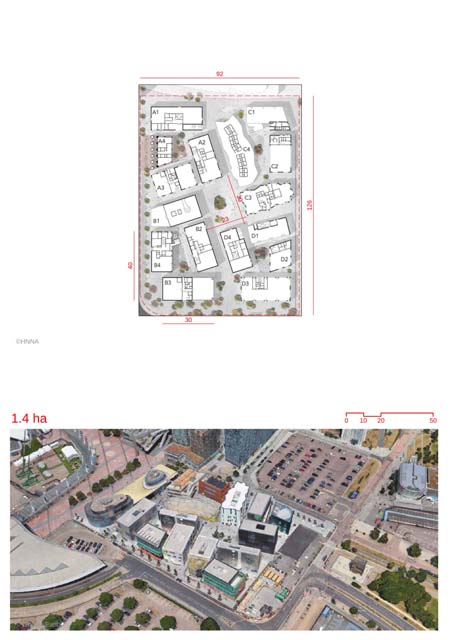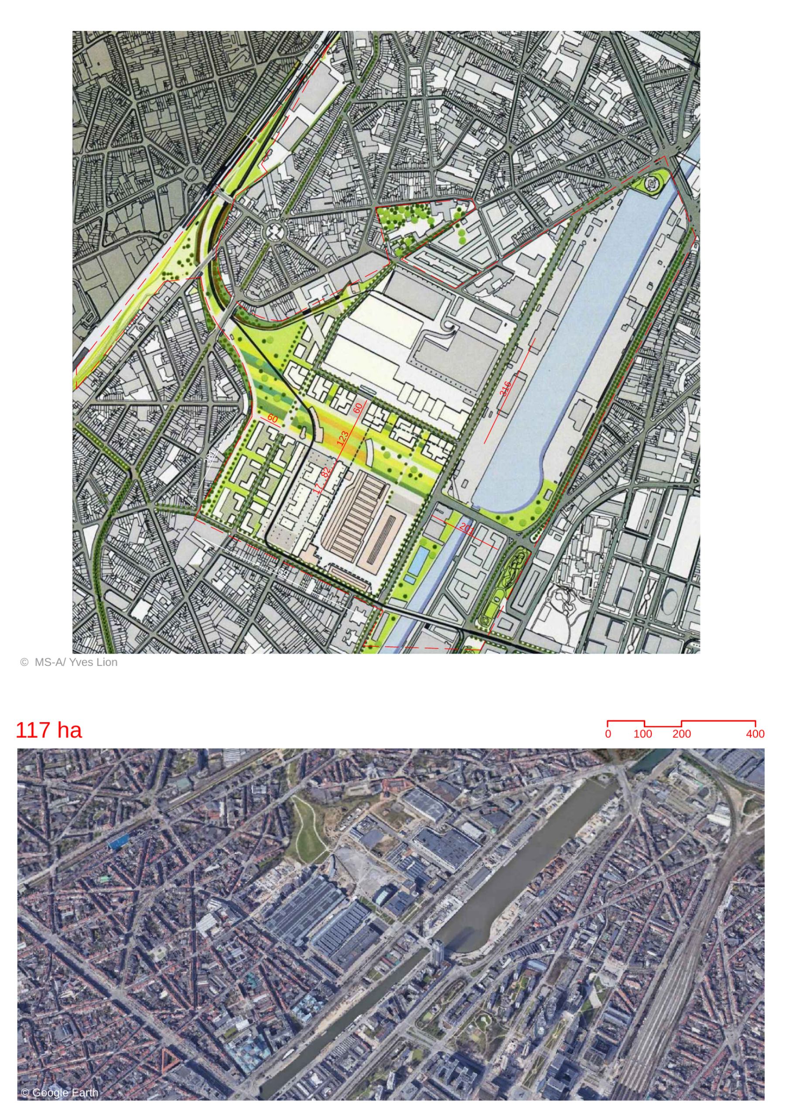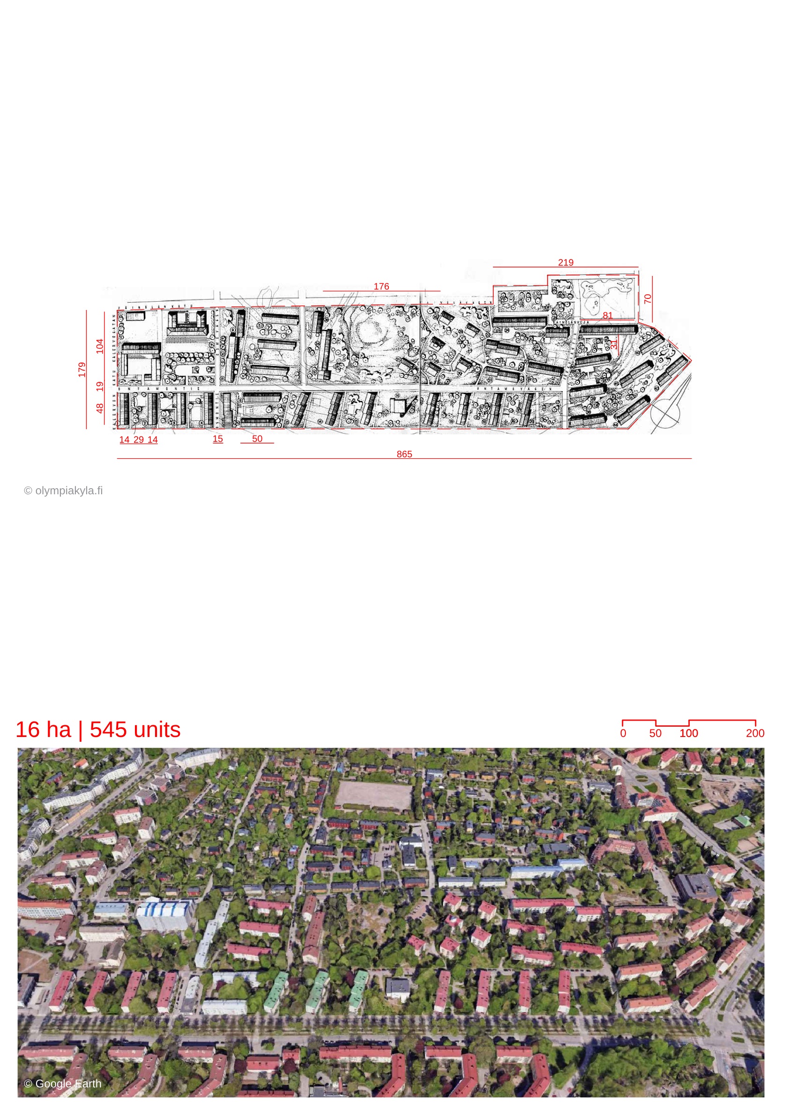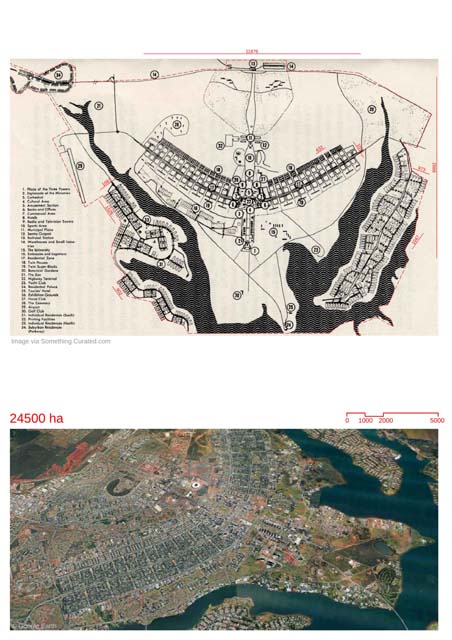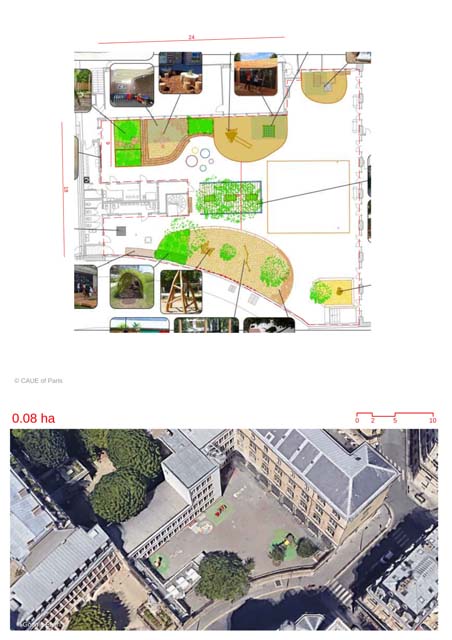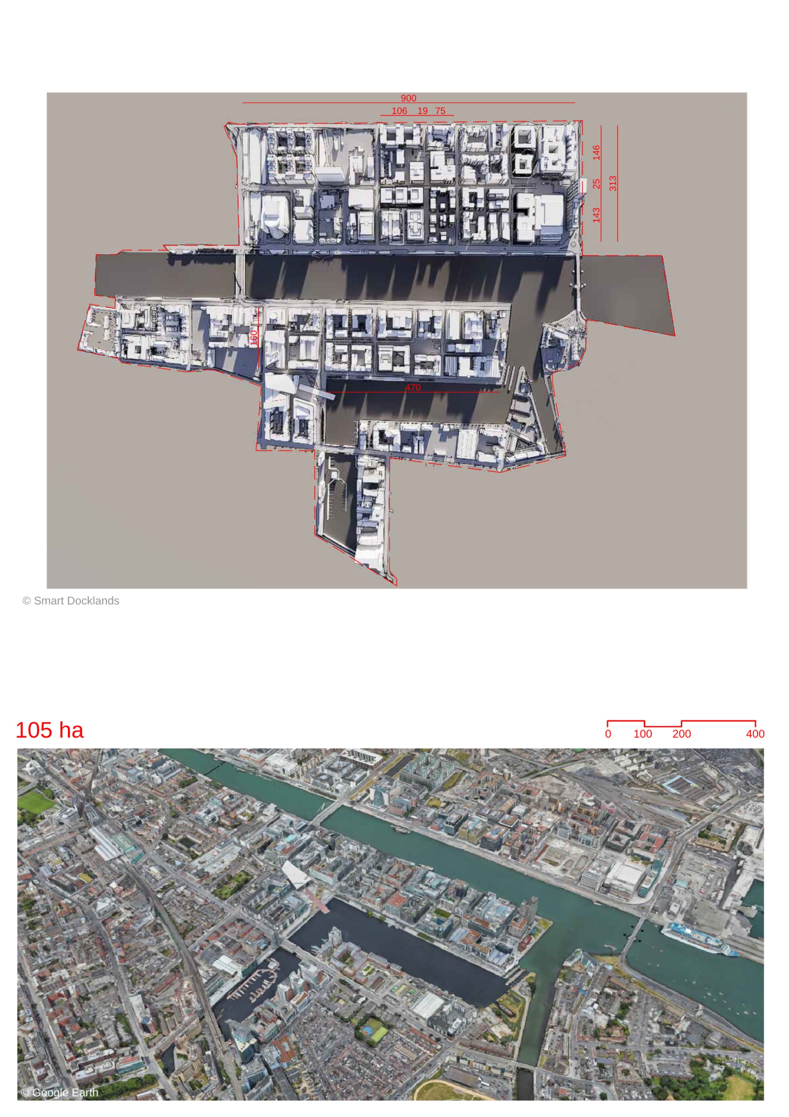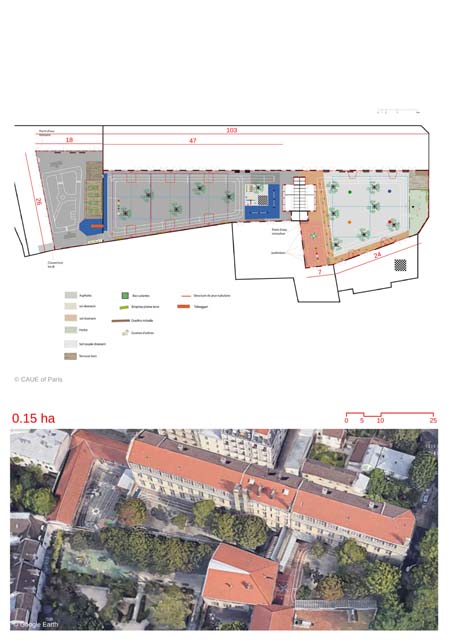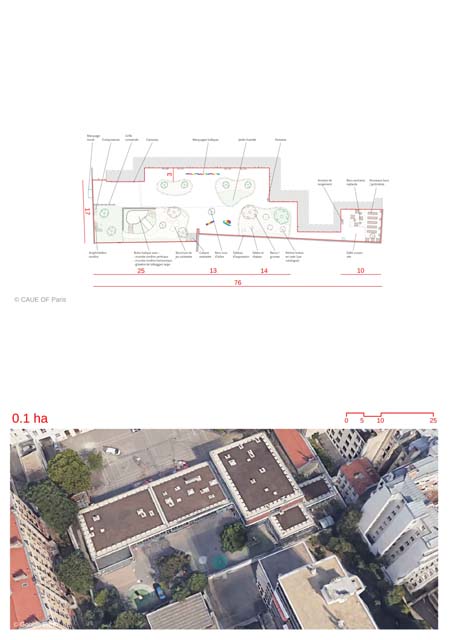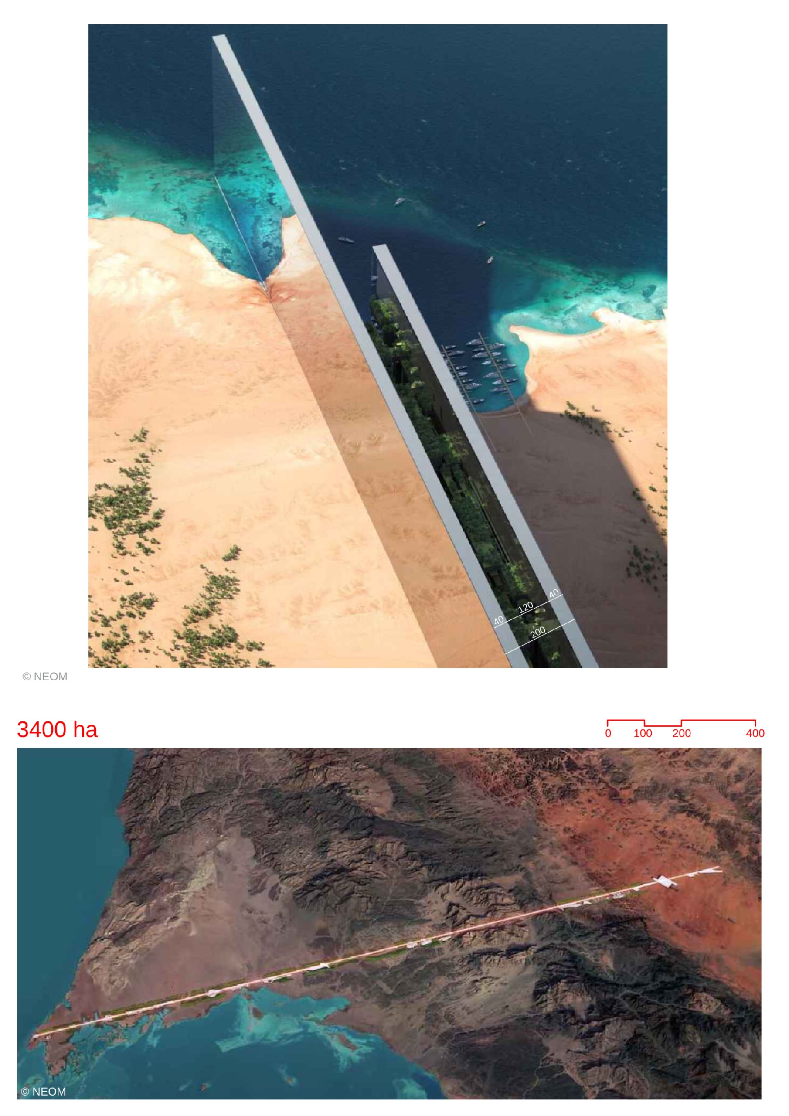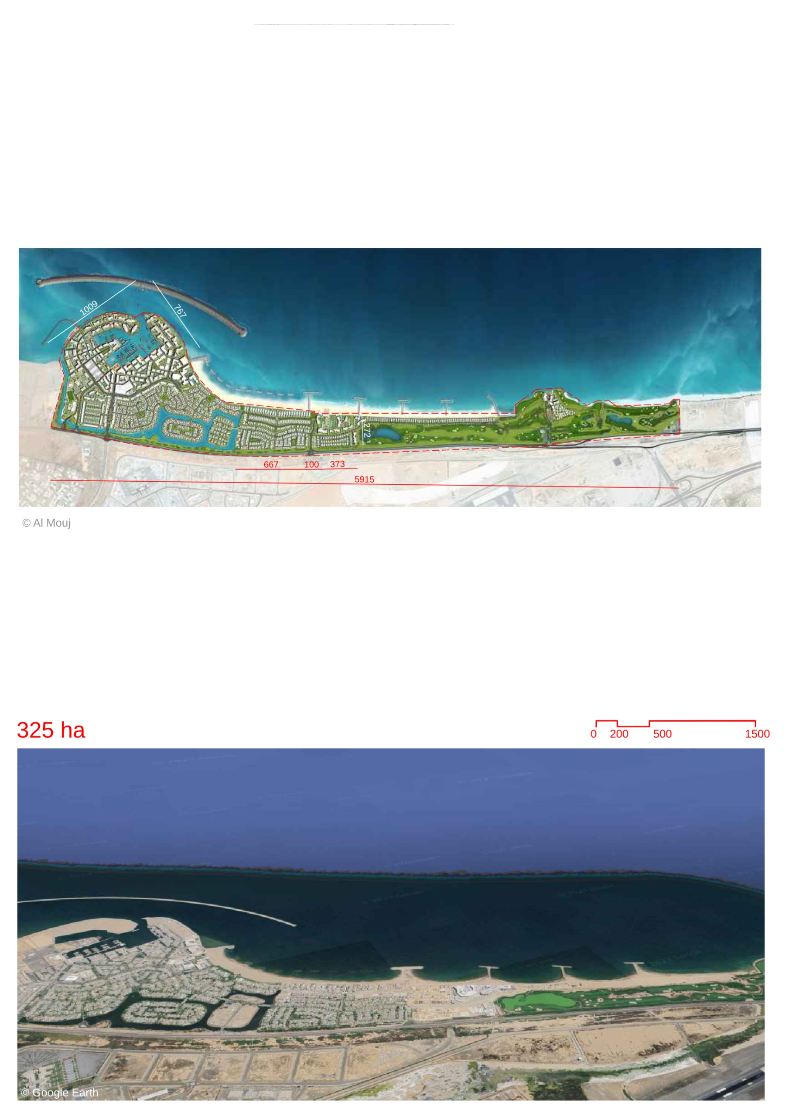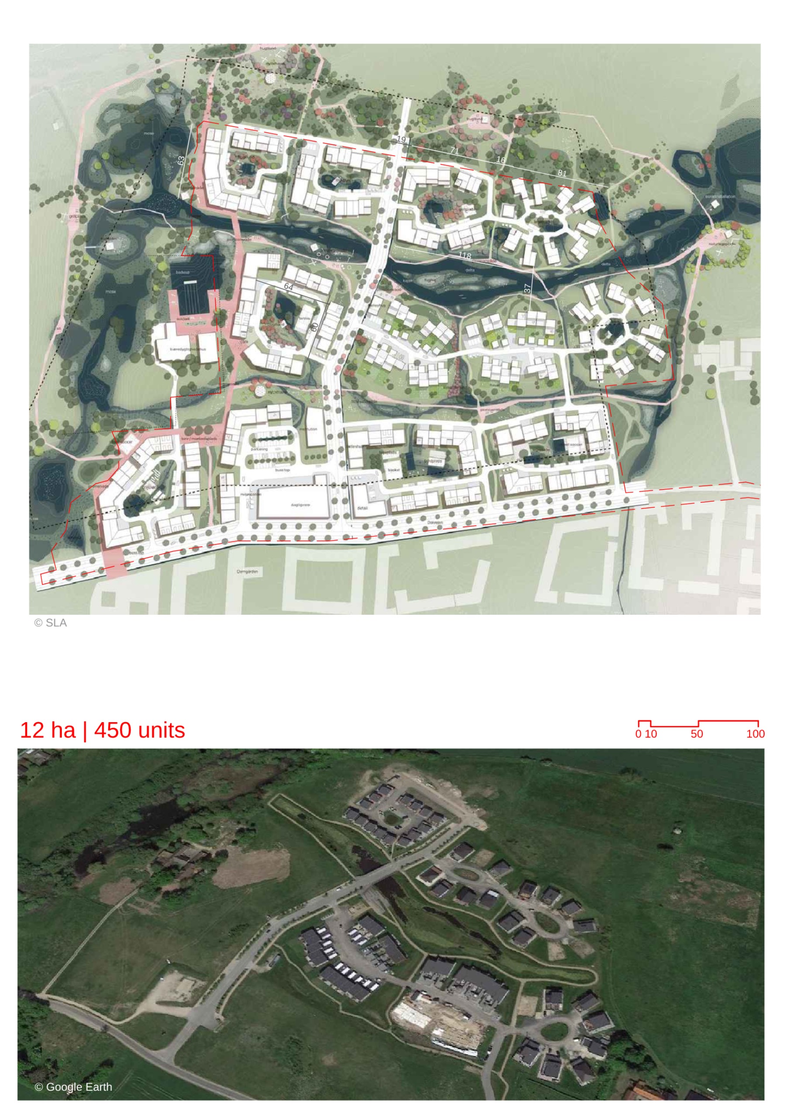
- It is a residential district which is designed amidst a natural setting. - Rainwater management is the key feature of this design. water from various parts of the district is directed towards a central wetland/delta. - A system of trenches , troughs and landscape features are used as part of the natural water management system. - The design aims to handle all Rainwater on the surface. the waterways are not only functional but also have been designed as recreational spaces. - Green spaces branch out from the delta in an organic manner and are interwoven with the buildings. - In order to create a sustainable community, the houses are to be low-energy/passive and will be heated using geothermal energy. - Varied building forms are being encouraged to create an architecturally diverse locality. - The buildings would optimize on views towards the landscape and would have access to ample outdoor space- both social and private. - The four main housing typologies in the district would be- city development, cluster community housing, row housing and villas.
