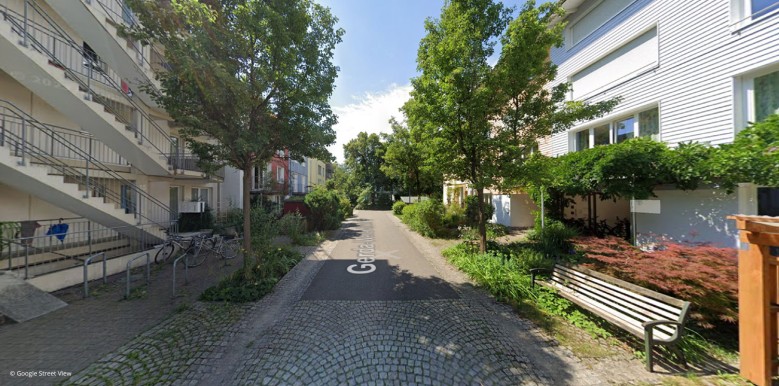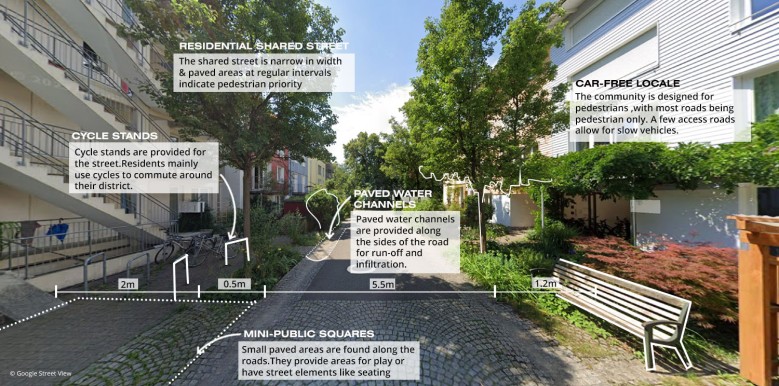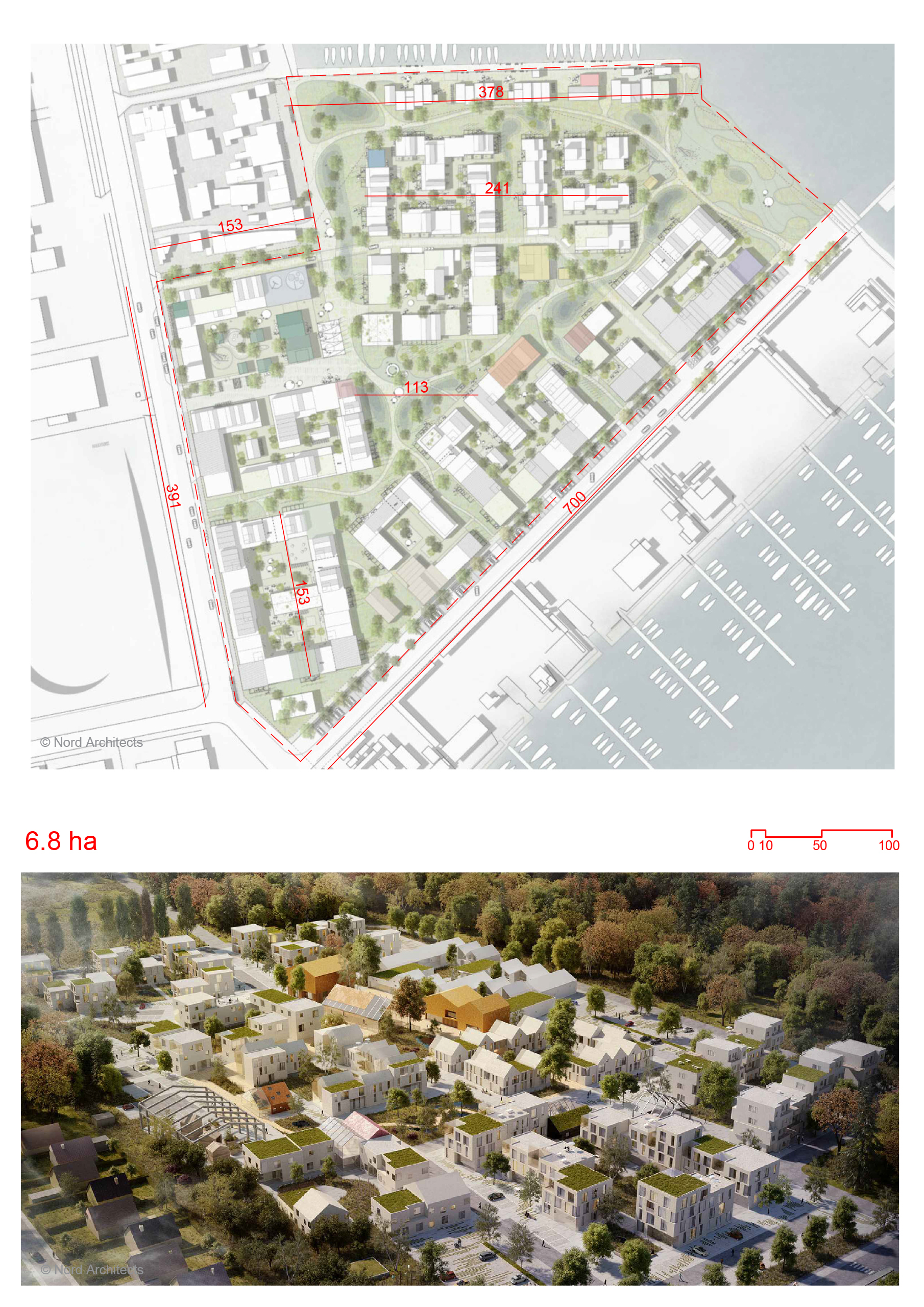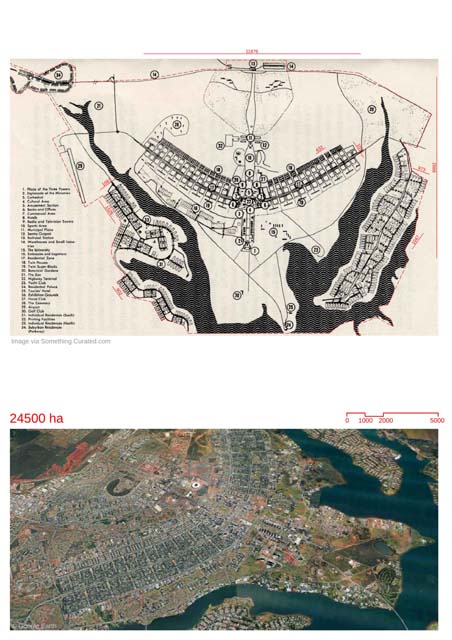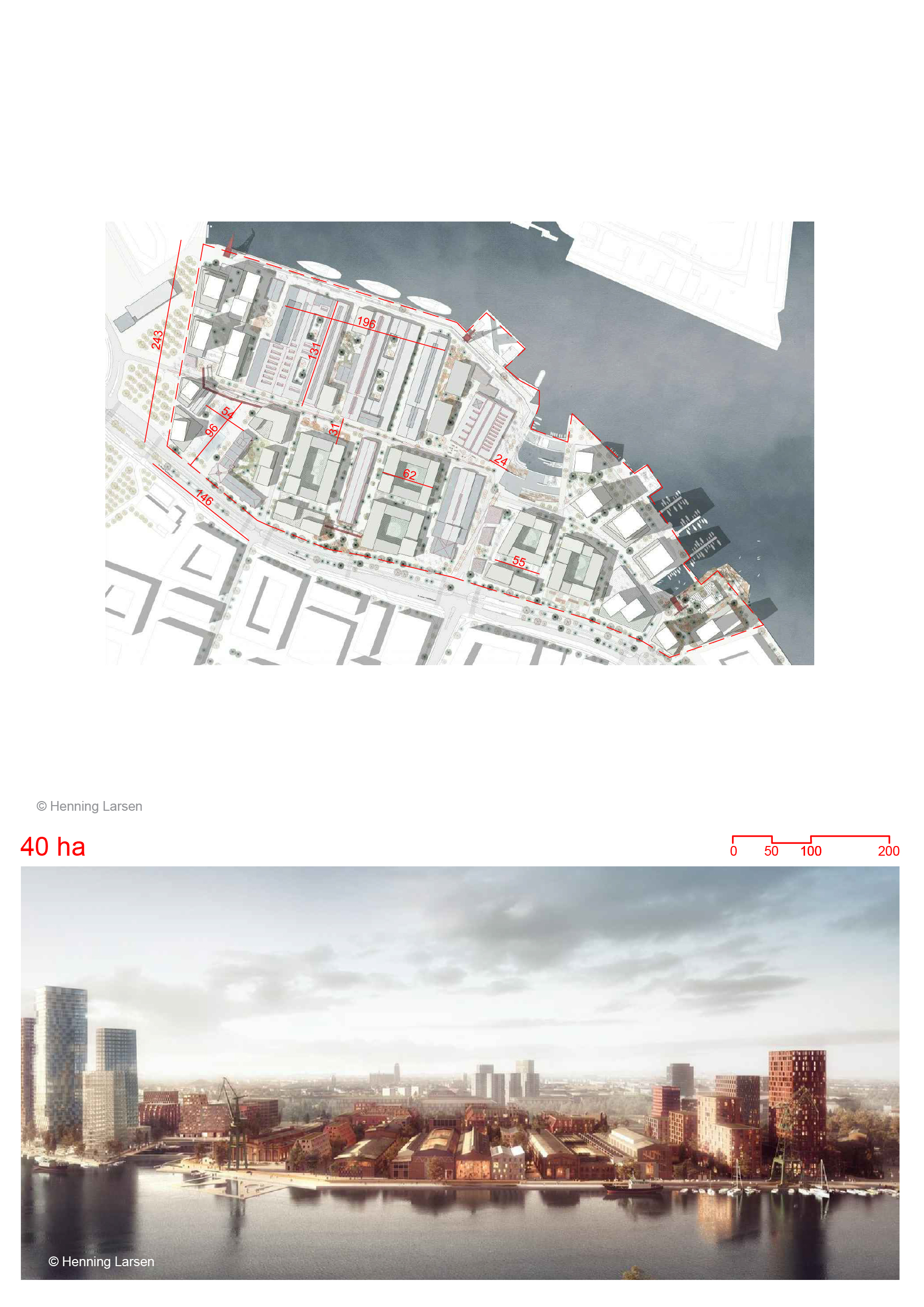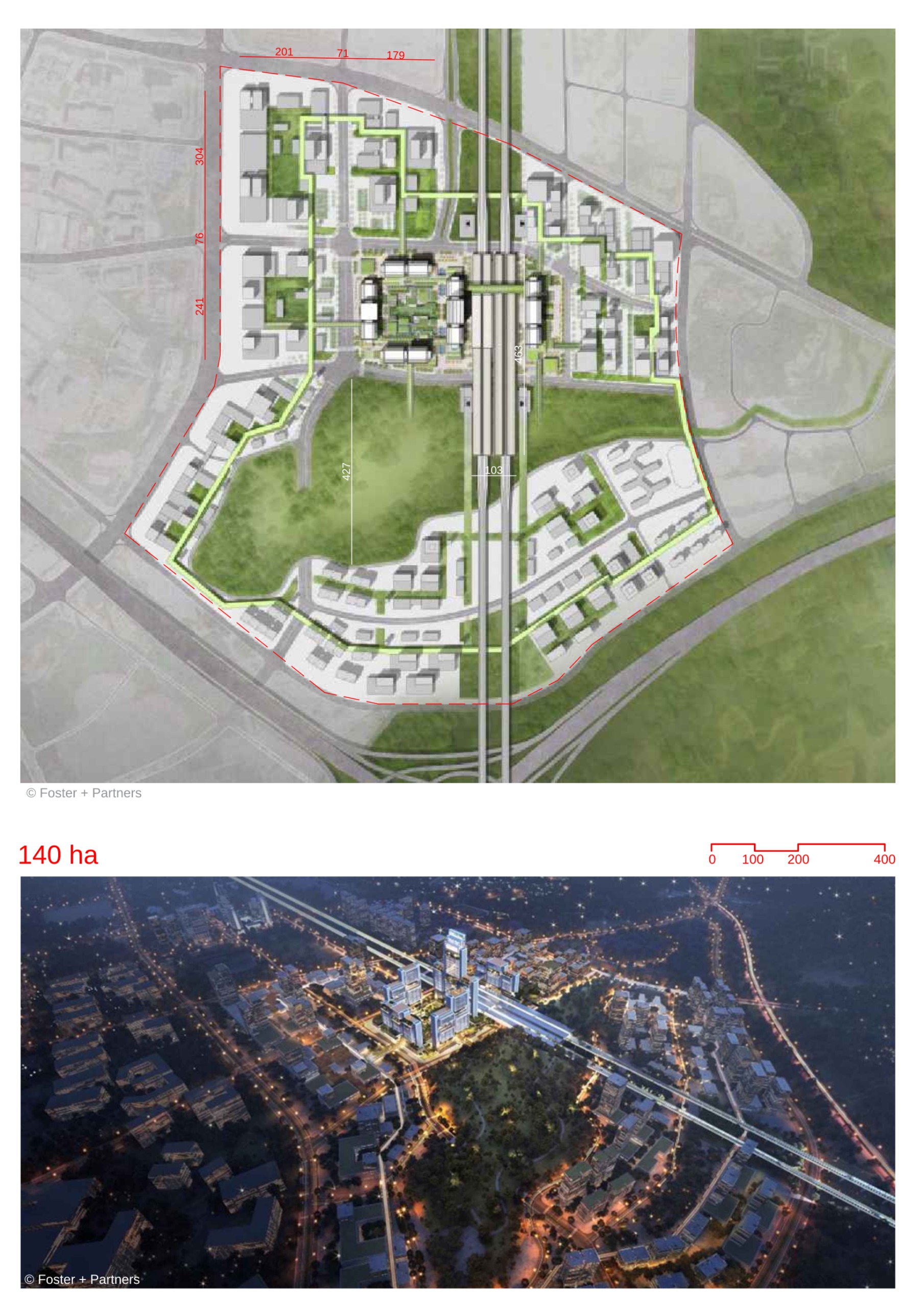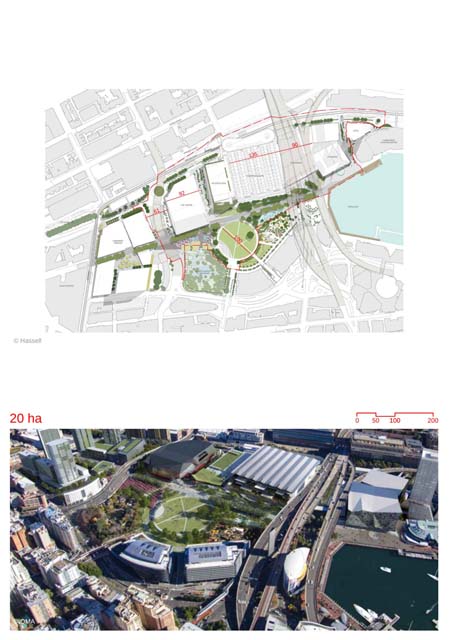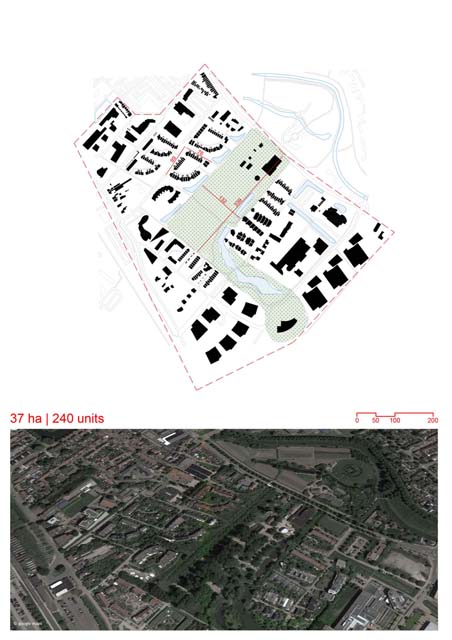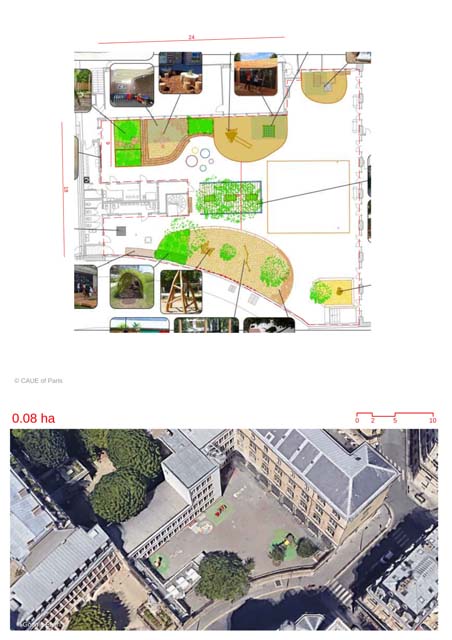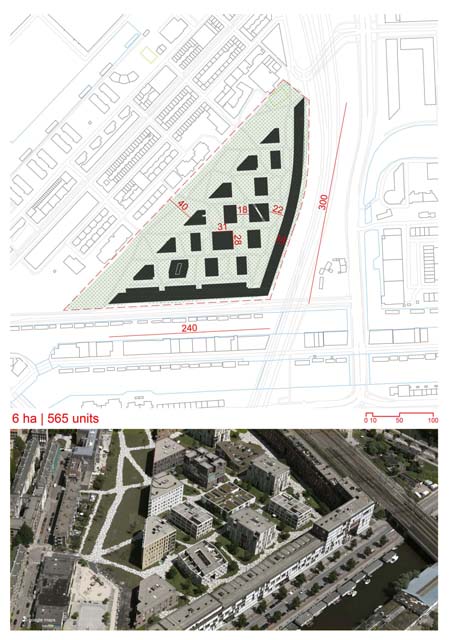Vauban
By
KOHLHOFF & KOHLHOFF
In
Freiburg,
Germany
Save this project to one or more collections.
No collection found
Are you sure?
This will unsave the project your collection.
Compare
Compare this project with others
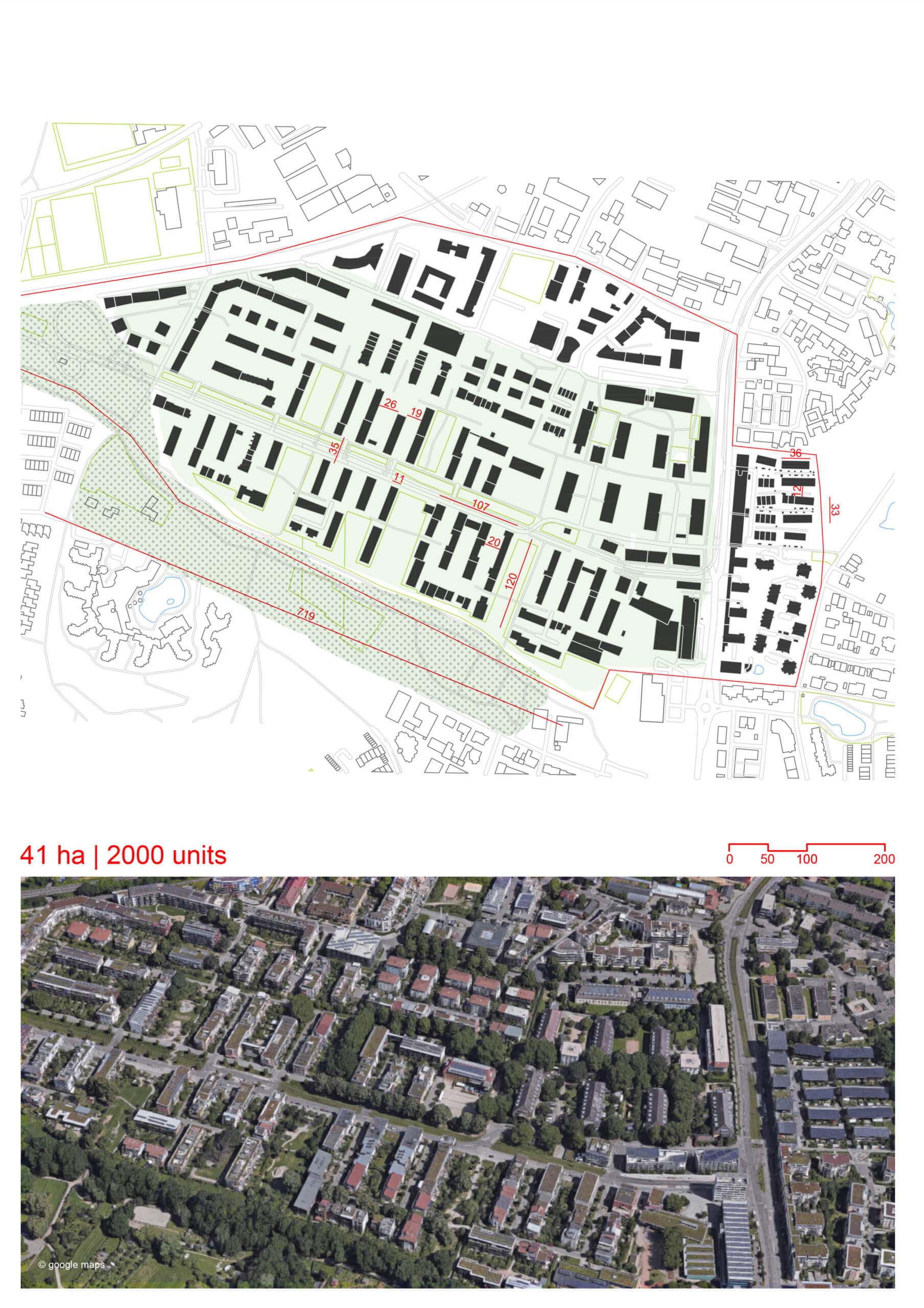
Details
Views:
8569
Tags
Data Info
Author
KOHLHOFF & KOHLHOFF
City
Freiburg
Country
Germany
Year
2010
Program
Sustainable Urban District Vauban
Technical Info
Site area
410000 sqm
Gfa
0
sqm
Density
0 far
Population density
5000
inh/ha
Home Units:
2000
Jobs
600
Streetsroad:
0
%
Buildup:
0
%
NonBuild-up:
0 %
Residential
0 %
Business
0
%
Commercial
0
%
Civic
0
%
Description
- The site covers 38 hectares and houses more than 5,000 inhabitants and provides 600 jobs.
- Attractive district especially for young families. In 2002 more than 20% of Vauban inhabitants were under 10 years old. The demand for land was stronger than availability.
- The "Learning while Planning" principle
- The site was divided into small plots and allocated to private builders and Baugruppen (co-housing groups).
- About 40 co-housing groups were established alongside building cooperatives and the self-organized S.U.S.I.-settlement initiative. These initiatives enabled holistic public participation.
- Participatory planning during the building stage was a great success. Legal, political, social, and economic participants were integrated from a small grassroots level up to the city administration.
- Concrete objectives were achieved or exceeded.
- While the development plan included some design and layout regulations, builders were given the freedom to design homes to meet their own aspirations
- All houses were built with improved low energy standard, 65 kWh/m2a similar to the Swiss SIA380/1 standard.
- Around 150 houses "passive house" (15 kWh/m2a) or "plus energy house" standard, producing more energy than they use.
- A highly efficient co-generation plant (CHP) operating with wood-chips is connected to the district's heating grid.
- Good insulation and efficient heat supply creates CO²-savings of 60%.
- A large number of solar collectors and photovoltaic modules were installed.
- Around 65% of the electricity needed in Vauban is produced on-site through CHP and photovoltaic.
- Rainwater is collected separately for in-house use or filtrated into the ground.
- A new sanitary concept using vacuum toilets and biogas plants was introduced by one co-building group.
- Reduced number of private cars, good public transportation, and a car-sharing system.
- Streets and other public spaces became playgrounds for children or other public uses.
- Parking Spaces/Residence: <0.5;
- Cars: 160 per 1,000 residents;
- NMT Mode Share: 64%;
- Transit Mode Share: 19%;
- Households with Carsharing Membership: 39%
- Distance from City Center: 3 km;
- Developers: Multiple, mainly small building cooperatives
- Construction Began: 1998, Year Completed: 2010
- Distance from City Center: 3 km;
- Landscape Verges and set backs__ 5m
- Road Widths and shared use__ 6m
- Building offsets from other buildings__ 17m increasing to 50m
- Enclosed Communal Courtyard typically 1,200m²
- Path widths and access routes__ 3m
Overview
Particiapatory urbanism
Sustainability
Ecological traffic concept
Details:
Location map
Streetscapes
Explore the streetscapes related to this project.
|
Explore more Masterplans
